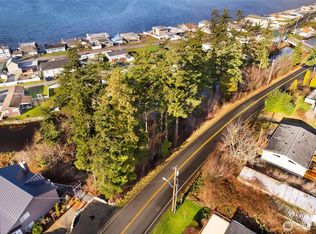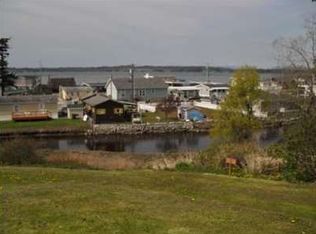This custom built home, boasts beautiful views of Birch Bay! There's plenty of room for entertaining on either the upper or lower deck, or move the party inside with a huge living room and open loft space on the second floor. The suite downstairs has a separate entrance, bathroom, and kitchenette.
This property is off market, which means it's not currently listed for sale or rent on Zillow. This may be different from what's available on other websites or public sources.

