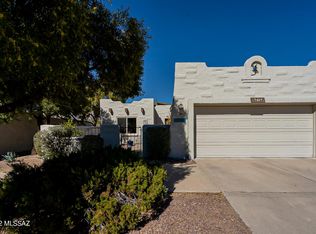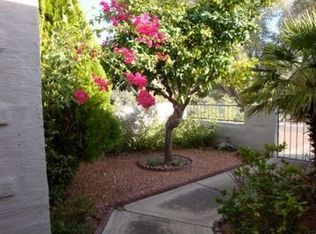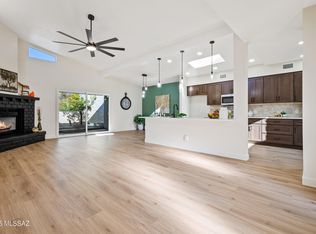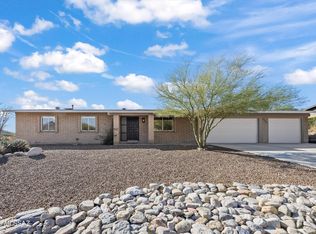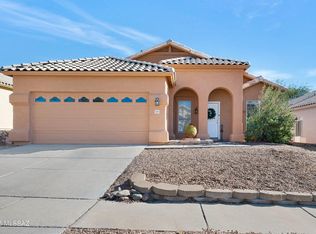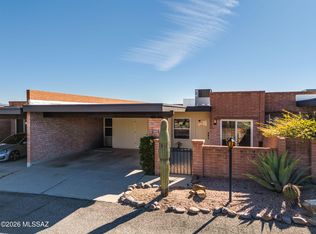Renovated Foothills Townhouse in Quail Canyon with MOUNTAIN VIEWS! New Windows Enhance the Natural Light in this North/South Facing Turn-Key Gem. Gorgeous Kitchen w/Breakfast Bar, Quartz Counters. New Large Format Tile Floor, Paint, Lighting, and Fixtures. Two New Luxurious Full Bathrooms. Enclosed AZ Room for Fantastic Indoor/Outdoor Living. Freshly coated roof and new water heater. Two Large Storage Closets off the Front and Back Patios. Private Front Courtyard and Low Maintenance Rear Yard with No Neighbors Behind! Amazing Location Nestled between Ventana & Sabino Canyons just 3 minutes from Sabino Canyon Recreation Area, Groceries, Golf Courses, and Great Restaurants. Community Pool and Spa Heated all Winter. Owner/Agent
For sale
Price cut: $4.5K (12/10)
$475,000
7413 E Wandering Rd, Tucson, AZ 85750
2beds
1,428sqft
Est.:
Townhouse
Built in 1985
4,356 Square Feet Lot
$468,100 Zestimate®
$333/sqft
$143/mo HOA
What's special
Mountain viewsPrivate front courtyardNew windowsLow maintenance rear yardBreakfast barFreshly coated roofQuartz counters
- 145 days |
- 259 |
- 14 |
Zillow last checked: 8 hours ago
Listing updated: December 10, 2025 at 10:47am
Listed by:
Jennifer Wentzel 520-419-3483,
Tierra Antigua Realty
Source: MLS of Southern Arizona,MLS#: 22522501
Tour with a local agent
Facts & features
Interior
Bedrooms & bathrooms
- Bedrooms: 2
- Bathrooms: 2
- Full bathrooms: 2
Rooms
- Room types: Arizona Room
Primary bathroom
- Features: Double Vanity, Shower Only
Dining room
- Features: Breakfast Bar, Breakfast Nook, Dining Area
Kitchen
- Description: Pantry: Closet,Countertops: Quartz
Heating
- Forced Air, Natural Gas
Cooling
- Ceiling Fans, Central Air
Appliances
- Included: Dishwasher, Electric Range, Microwave, Refrigerator, Water Heater: Natural Gas, Appliance Color: Stainless
- Laundry: Laundry Closet
Features
- Ceiling Fan(s), Plant Shelves, Storage, Vaulted Ceiling(s), Living Room, Arizona Room
- Flooring: Ceramic Tile
- Windows: Skylights, Window Covering: None
- Has basement: No
- Number of fireplaces: 1
- Fireplace features: Wood Burning, Living Room
Interior area
- Total structure area: 1,428
- Total interior livable area: 1,428 sqft
Property
Parking
- Total spaces: 2
- Parking features: RV Parking Not Allowed, Detached, Garage Door Opener, Concrete
- Garage spaces: 2
- Has uncovered spaces: Yes
- Details: RV Parking: Not Allowed
Accessibility
- Accessibility features: None
Features
- Levels: One
- Stories: 1
- Patio & porch: Patio
- Exterior features: Courtyard
- Spa features: None
- Fencing: Slump Block
- Has view: Yes
- View description: Mountain(s), Neighborhood
Lot
- Size: 4,356 Square Feet
- Dimensions: 40 x 108 x 42 x 108
- Features: North/South Exposure, Landscape - Front: Decorative Gravel, Desert Plantings, Flower Beds, Low Care, Landscape - Rear: Decorative Gravel, Desert Plantings, Low Care
Details
- Parcel number: 114172270
- Zoning: CR1
- Special conditions: Standard
Construction
Type & style
- Home type: Townhouse
- Architectural style: Territorial
- Property subtype: Townhouse
Materials
- Slump Block
- Roof: Built-Up - Reflect
Condition
- Existing
- New construction: No
- Year built: 1985
Details
- Warranty included: Yes
Utilities & green energy
- Electric: Tep
- Gas: Natural
- Water: Water Company
- Utilities for property: Sewer Connected
Community & HOA
Community
- Features: Pool, Spa
- Security: Security Screens, Smoke Detector(s), Wrought Iron Security Door
- Subdivision: Quail Canyon (235-364)
HOA
- Has HOA: Yes
- Amenities included: Pool, Spa/Hot Tub
- Services included: Maintenance Grounds
- HOA fee: $143 monthly
Location
- Region: Tucson
Financial & listing details
- Price per square foot: $333/sqft
- Tax assessed value: $282,070
- Annual tax amount: $2,215
- Date on market: 8/29/2025
- Cumulative days on market: 145 days
- Listing terms: Cash,Conventional,FHA,VA
- Ownership: Fee (Simple)
- Ownership type: Sole Proprietor
- Road surface type: Paved
Estimated market value
$468,100
$445,000 - $492,000
$2,178/mo
Price history
Price history
| Date | Event | Price |
|---|---|---|
| 12/10/2025 | Price change | $475,000-0.9%$333/sqft |
Source: | ||
| 11/7/2025 | Price change | $479,500-2%$336/sqft |
Source: | ||
| 10/3/2025 | Price change | $489,500-1.1%$343/sqft |
Source: | ||
| 8/29/2025 | Listed for sale | $495,000+39.4%$347/sqft |
Source: | ||
| 6/11/2025 | Sold | $355,000-18.4%$249/sqft |
Source: | ||
Public tax history
Public tax history
| Year | Property taxes | Tax assessment |
|---|---|---|
| 2025 | $2,215 +7% | $28,207 +2% |
| 2024 | $2,070 +2.2% | $27,653 +23.6% |
| 2023 | $2,026 -2% | $22,377 +14.8% |
Find assessor info on the county website
BuyAbility℠ payment
Est. payment
$2,892/mo
Principal & interest
$2318
Property taxes
$265
Other costs
$309
Climate risks
Neighborhood: 85750
Nearby schools
GreatSchools rating
- 8/10Fruchthendler Elementary SchoolGrades: PK-6Distance: 1.7 mi
- 8/10Sabino High SchoolGrades: 7-12Distance: 2.7 mi
- 2/10Magee Middle SchoolGrades: 6-8Distance: 4.2 mi
Schools provided by the listing agent
- Elementary: Fruchthendler
- Middle: Magee
- High: Sabino
- District: TUSD
Source: MLS of Southern Arizona. This data may not be complete. We recommend contacting the local school district to confirm school assignments for this home.
- Loading
- Loading
