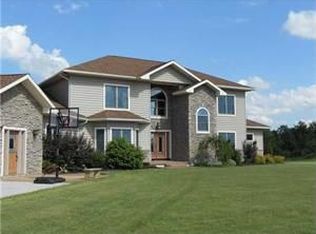Beautifully sited on over 11 acres, this amazing 5 bedroom 4.5 bath custom built home, has so much to offer! Attached 3 car garage with heated floor, leads to large welcome foyer with plenty of storage. Big, open kitchen w/ abundant cabinet and counter space. Lovely formal dining, living room and family room, both with fireplaces, beautiful open stairway leads to 2 bedrooms, and bonus room for add't options. First floor master suite with huge bathroom, walk in shower, and entrance to first floor laundry. The lower level is ideal for entertaining with wet bar, game room area, add't family room, 2 more bedrooms and bath. Patio doors lead to Private Inground Pool paradise. 40x60 pole barn will solve your storage problems. Located In beautiful Wyoming county, 30 min from aurora exit of rt 400
This property is off market, which means it's not currently listed for sale or rent on Zillow. This may be different from what's available on other websites or public sources.
