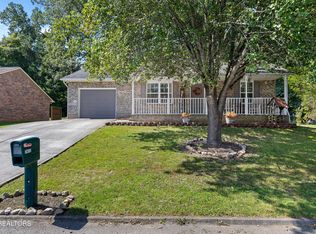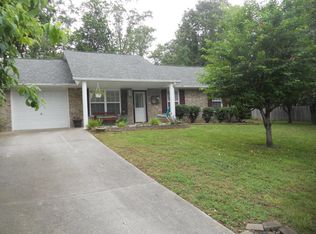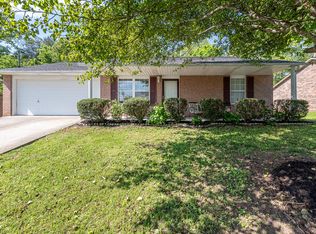Closed
$275,000
7413 Cotton Patch Rd Lot 36, Corryton, TN 37721
3beds
1,225sqft
Single Family Residence, Residential
Built in 2000
9,147.6 Square Feet Lot
$304,400 Zestimate®
$224/sqft
$1,952 Estimated rent
Home value
$304,400
$289,000 - $320,000
$1,952/mo
Zestimate® history
Loading...
Owner options
Explore your selling options
What's special
***Multiple Offer Situation! All offers due by 8:00 PM Saturday, 9/16/2023. Expiration to be 10:00 PM Saturday, 9/16/2023.***
Welcome to your new home in the Gibbs Community!
Tucked away at the end of a quiet cul-de-sac, this brick rancher home is all about that comfy, charming vibe. Three bedrooms, two baths, single level living, a handy one-car garage, and a fenced-in backyard complete with a patio.
As you approach the front of the house, you're greeted by a charming, covered front porch - the ideal spot for sipping your morning coffee or watching the world go by. Step inside, and you'll find a generously sized living area with soaring Cathedral ceilings that create an airy and inviting atmosphere. The focal point of this room is a cozy gas log fireplace, perfect for those chilly winter evenings.
The eat-in kitchen provides ample space for a dining table with plenty of room left to prep your favorite meals.
The spacious split bedroom floor plan provides plenty of space for rest and relaxation. The master bedroom features an en-suite bathroom for added privacy, while the other two bedrooms share a second full bathroom.
But let's talk about the backyard! The fenced yard offers both privacy and security, making it awesome for family gatherings, gardening, or simply soaking up the sun.
This gem is located right in the Gibbs community and combines the tranquility of a cul-de-sac setting with the convenience of nearby amenities.
Zillow last checked: 8 hours ago
Listing updated: July 28, 2025 at 12:45pm
Listing Provided by:
Jennifer Jackson 865-693-1111,
Wallace
Bought with:
Rhonda Vineyard, 237406
ReMax Preferred Properties, In
Source: RealTracs MLS as distributed by MLS GRID,MLS#: 2951499
Facts & features
Interior
Bedrooms & bathrooms
- Bedrooms: 3
- Bathrooms: 2
- Full bathrooms: 2
- Main level bedrooms: 3
Heating
- Central, Electric, Natural Gas
Cooling
- Central Air, Ceiling Fan(s)
Appliances
- Included: Dishwasher, Disposal, Range, Refrigerator
- Laundry: Washer Hookup, Electric Dryer Hookup
Features
- Ceiling Fan(s), High Speed Internet
- Flooring: Carpet, Vinyl
- Basement: Crawl Space
- Number of fireplaces: 1
- Fireplace features: Gas
Interior area
- Total structure area: 1,225
- Total interior livable area: 1,225 sqft
- Finished area above ground: 1,225
Property
Parking
- Total spaces: 1
- Parking features: Attached
- Attached garage spaces: 1
Features
- Levels: One
- Stories: 1
- Patio & porch: Patio
Lot
- Size: 9,147 sqft
- Dimensions: 65 x 118.02 x IRR
- Features: Cul-De-Sac
- Topography: Cul-De-Sac
Details
- Parcel number: 021HC035
- Special conditions: Standard
Construction
Type & style
- Home type: SingleFamily
- Architectural style: Traditional
- Property subtype: Single Family Residence, Residential
Materials
- Other, Brick
Condition
- New construction: No
- Year built: 2000
Utilities & green energy
- Utilities for property: Electricity Available, Natural Gas Available, Cable Connected
Community & neighborhood
Security
- Security features: Smoke Detector(s)
Location
- Region: Corryton
- Subdivision: Harbison Plantation Unit 3
Price history
| Date | Event | Price |
|---|---|---|
| 11/3/2023 | Sold | $275,000$224/sqft |
Source: | ||
Public tax history
Tax history is unavailable.
Neighborhood: 37721
Nearby schools
GreatSchools rating
- 8/10Gibbs Elementary SchoolGrades: PK-5Distance: 0.6 mi
- 4/10Gibbs Middle SchoolGrades: 6-8Distance: 0.6 mi
- 4/10Gibbs High SchoolGrades: 9-12Distance: 0.9 mi
Schools provided by the listing agent
- Elementary: Gibbs Elementary
- Middle: Gibbs Middle School
- High: Gibbs High School
Source: RealTracs MLS as distributed by MLS GRID. This data may not be complete. We recommend contacting the local school district to confirm school assignments for this home.
Get pre-qualified for a loan
At Zillow Home Loans, we can pre-qualify you in as little as 5 minutes with no impact to your credit score.An equal housing lender. NMLS #10287.


