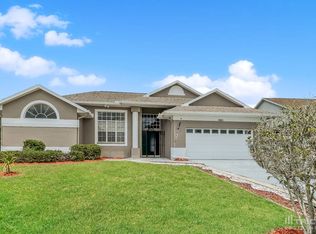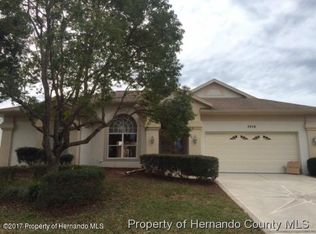Spacious 3 bedroom, 2 bathroom home in Regency Oaks. Close to all the amenities Spring Hill has to offer. On a cul-de-sac street and the only traffic is from the owners on this street. Master suite has a large walk-in closet. Master bathroom has double bowl sinks, shower and separate garden tub. 3 sliding doors give access to the large screened lanai. Optional clubhouse membership is $125 per year for access to the pool,tennis courts and social activities. Hurricane shutters stored in the garage
This property is off market, which means it's not currently listed for sale or rent on Zillow. This may be different from what's available on other websites or public sources.

