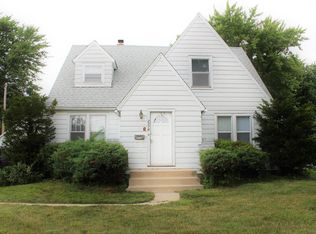Closed
$213,000
7413 Bluffton Rd, Fort Wayne, IN 46809
3beds
2,708sqft
Single Family Residence
Built in 1913
0.4 Acres Lot
$244,900 Zestimate®
$--/sqft
$1,354 Estimated rent
Home value
$244,900
$230,000 - $260,000
$1,354/mo
Zestimate® history
Loading...
Owner options
Explore your selling options
What's special
This house is currently being used as a duplex but can easily be converted back into a large single family home with 4/5 BRs or can continue to work as an income-producing duplex while you live in it, too! The large covered front porch overlooks this nice sized corner lot. On the main level of the home, you'll find two bedrooms as well as a 3rd flexible space that could be a vanity room, den or office. Large main floor bath has double sinks. Updated kitchen has SS appliances that remain and large eat-in area that opens to deck/patio area and fenced in backyard. First floor laundry and mud room is off the back entry and basement has workshop area and plenty of room for extra storage. Upstairs, create a separate space for a family member, guest or tenant. It has one bedroom, full bath with jetted tub as well as kitchen (fridge and range remain), loft/dining area, and living room. Washer & dryer hook up for upstairs in room with wood lam floors. 2 car detached garage with large loft for storage and garage has it's own furnace as well. New roof (2022) and newer windows and vinyl siding. Stop by to see all the possibilities this home offers!
Zillow last checked: 8 hours ago
Listing updated: November 21, 2023 at 10:21am
Listed by:
Lydia R Sparling 260-402-2488,
Mike Thomas Assoc., Inc
Bought with:
Andy W Zoda, RB14028342
Coldwell Banker Real Estate Gr
Source: IRMLS,MLS#: 202338464
Facts & features
Interior
Bedrooms & bathrooms
- Bedrooms: 3
- Bathrooms: 2
- Full bathrooms: 2
- Main level bedrooms: 2
Bedroom 1
- Level: Main
Bedroom 2
- Level: Main
Dining room
- Level: Main
- Area: 108
- Dimensions: 12 x 9
Kitchen
- Level: Main
- Area: 126
- Dimensions: 14 x 9
Living room
- Level: Main
- Area: 315
- Dimensions: 21 x 15
Heating
- Natural Gas, Forced Air
Cooling
- Central Air, Window Unit(s)
Appliances
- Included: Dishwasher, Refrigerator, Gas Range
Features
- Basement: Unfinished
- Number of fireplaces: 1
- Fireplace features: Living Room
Interior area
- Total structure area: 3,915
- Total interior livable area: 2,708 sqft
- Finished area above ground: 2,708
- Finished area below ground: 0
Property
Parking
- Total spaces: 2
- Parking features: Detached
- Garage spaces: 2
Features
- Levels: One and One Half
- Stories: 1
Lot
- Size: 0.40 Acres
- Dimensions: 100 x 175
- Features: Corner Lot, Level
Details
- Parcel number: 021234106005.000074
Construction
Type & style
- Home type: SingleFamily
- Property subtype: Single Family Residence
Materials
- Vinyl Siding
Condition
- New construction: No
- Year built: 1913
Utilities & green energy
- Sewer: City
- Water: City
Community & neighborhood
Location
- Region: Fort Wayne
- Subdivision: Sonners
Price history
| Date | Event | Price |
|---|---|---|
| 11/20/2023 | Sold | $213,000+1.5% |
Source: | ||
| 10/28/2023 | Pending sale | $209,900 |
Source: | ||
| 10/19/2023 | Listed for sale | $209,900+104.8% |
Source: | ||
| 1/10/2017 | Sold | $102,500-2.4% |
Source: | ||
| 10/28/2016 | Listed for sale | $105,000$39/sqft |
Source: CENTURY 21 Bradley Realty, Inc #201649694 Report a problem | ||
Public tax history
| Year | Property taxes | Tax assessment |
|---|---|---|
| 2024 | $2,539 +19.5% | $212,600 -5% |
| 2023 | $2,125 +11.1% | $223,700 +17.8% |
| 2022 | $1,913 +17.6% | $189,900 +10.3% |
Find assessor info on the county website
Neighborhood: Avalon Place
Nearby schools
GreatSchools rating
- 2/10Maplewood Elementary SchoolGrades: PK-5Distance: 0.2 mi
- 3/10Miami Middle SchoolGrades: 6-8Distance: 0.4 mi
- 3/10Wayne High SchoolGrades: 9-12Distance: 1.7 mi
Schools provided by the listing agent
- Elementary: Maplewood
- Middle: Miami
- High: Wayne
- District: Fort Wayne Community
Source: IRMLS. This data may not be complete. We recommend contacting the local school district to confirm school assignments for this home.
Get pre-qualified for a loan
At Zillow Home Loans, we can pre-qualify you in as little as 5 minutes with no impact to your credit score.An equal housing lender. NMLS #10287.
Sell for more on Zillow
Get a Zillow Showcase℠ listing at no additional cost and you could sell for .
$244,900
2% more+$4,898
With Zillow Showcase(estimated)$249,798
