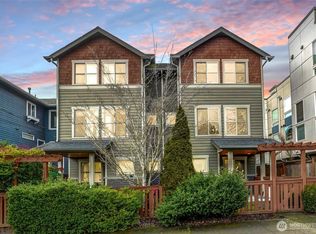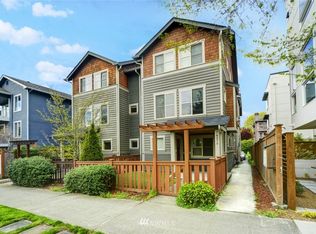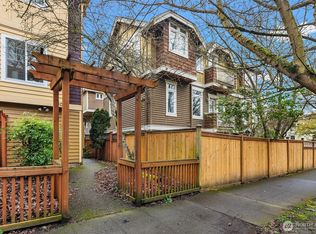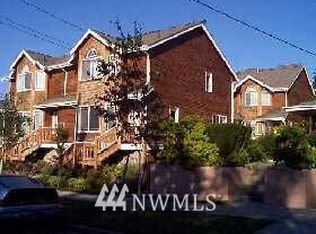Sold
Listed by:
Carla Marsh,
COMPASS,
William Blessington,
COMPASS
Bought with: COMPASS
$950,000
7413 4th Avenue NE #B, Seattle, WA 98115
4beds
1,430sqft
Townhouse
Built in 2008
1,298.09 Square Feet Lot
$944,500 Zestimate®
$664/sqft
$3,850 Estimated rent
Home value
$944,500
$869,000 - $1.03M
$3,850/mo
Zestimate® history
Loading...
Owner options
Explore your selling options
What's special
On the doorstep to Greenlake living is this PRISTINE townhome (no HOA). In a vibrant & spirited community, this hm offers a seamless blend of modern comfort & convenience. Rich in wood accents & hardwood flrs. 4 beds & 3.5 baths. Chef's kitchen has slab granite, s/s apps, gas range & bar seating. Guest bth on entertainment floor, alongside kitchen & living rm (w/gas fireplace & porch). Primary ste has vaulted ceilings & en-suite bathrm equipped with tile floors & spacious closet. Full size W/D, radiant heating, & freshly painted fenced patio, ideal for your own garden or outdoor grilling. Zip code of convenience: One block to Greenlake for all stages, ages of running and walking, dining, coffee and more. Walk score of 90. Bike score of 96.
Zillow last checked: 8 hours ago
Listing updated: June 13, 2025 at 04:04am
Listed by:
Carla Marsh,
COMPASS,
William Blessington,
COMPASS
Bought with:
John Labrador, 23003186
COMPASS
Tracy Erickson, 24002264
COMPASS
Source: NWMLS,MLS#: 2354180
Facts & features
Interior
Bedrooms & bathrooms
- Bedrooms: 4
- Bathrooms: 4
- Full bathrooms: 2
- 3/4 bathrooms: 1
- 1/2 bathrooms: 1
- Main level bathrooms: 1
- Main level bedrooms: 2
Bedroom
- Level: Main
Bedroom
- Level: Main
Bathroom full
- Level: Main
Entry hall
- Level: Main
Utility room
- Level: Main
Heating
- Fireplace, Radiant, Natural Gas
Cooling
- None
Appliances
- Included: Dishwasher(s), Disposal, Dryer(s), Microwave(s), Refrigerator(s), Stove(s)/Range(s), Washer(s), Garbage Disposal, Water Heater: Gas
Features
- Bath Off Primary, Dining Room, High Tech Cabling
- Flooring: Ceramic Tile, Hardwood, Carpet
- Windows: Double Pane/Storm Window
- Basement: None
- Number of fireplaces: 1
- Fireplace features: Gas, Upper Level: 1, Fireplace
Interior area
- Total structure area: 1,430
- Total interior livable area: 1,430 sqft
Property
Parking
- Parking features: Off Street
Features
- Levels: Multi/Split
- Entry location: Main
- Patio & porch: Bath Off Primary, Ceramic Tile, Double Pane/Storm Window, Dining Room, Fireplace, High Tech Cabling, Water Heater
Lot
- Size: 1,298 sqft
- Features: Paved, Sidewalk, Deck, Fenced-Partially, Patio
- Topography: Level
Details
- Parcel number: 9528101062
- Zoning description: Jurisdiction: City
- Special conditions: Standard
Construction
Type & style
- Home type: Townhouse
- Property subtype: Townhouse
Materials
- Wood Siding, Wood Products
- Roof: Composition
Condition
- Very Good
- Year built: 2008
- Major remodel year: 2008
Utilities & green energy
- Electric: Company: Seattle City Light
- Sewer: Sewer Connected, Company: City of Seattle
- Water: Public, Company: City of Seattle
- Utilities for property: Comcast, Comcast
Green energy
- Green verification: Built Green™
Community & neighborhood
Location
- Region: Seattle
- Subdivision: Green Lake
Other
Other facts
- Listing terms: Cash Out,Conventional
- Cumulative days on market: 15 days
Price history
| Date | Event | Price |
|---|---|---|
| 5/13/2025 | Sold | $950,000$664/sqft |
Source: | ||
| 4/23/2025 | Pending sale | $950,000$664/sqft |
Source: | ||
| 4/9/2025 | Listed for sale | $950,000$664/sqft |
Source: | ||
Public tax history
Tax history is unavailable.
Neighborhood: Green Lake
Nearby schools
GreatSchools rating
- 6/10Green Lake Elementary SchoolGrades: PK-5Distance: 0.4 mi
- 8/10Eckstein Middle SchoolGrades: 6-8Distance: 1.5 mi
- 10/10Roosevelt High SchoolGrades: 9-12Distance: 0.7 mi
Schools provided by the listing agent
- Elementary: Green Lake
- Middle: Eckstein Mid
- High: Roosevelt High
Source: NWMLS. This data may not be complete. We recommend contacting the local school district to confirm school assignments for this home.

Get pre-qualified for a loan
At Zillow Home Loans, we can pre-qualify you in as little as 5 minutes with no impact to your credit score.An equal housing lender. NMLS #10287.
Sell for more on Zillow
Get a free Zillow Showcase℠ listing and you could sell for .
$944,500
2% more+ $18,890
With Zillow Showcase(estimated)
$963,390


