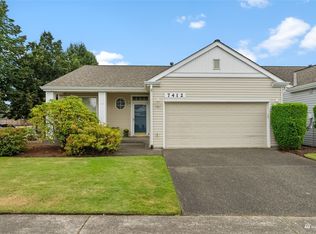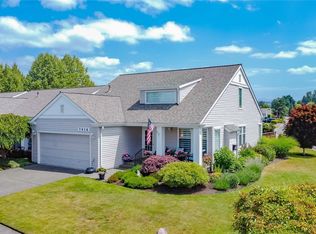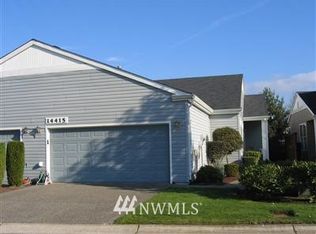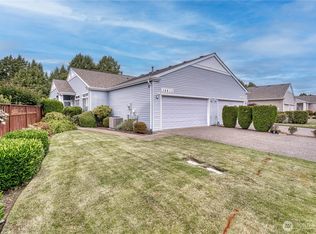Sold
Listed by:
Michael Renard,
Keller Williams Realty PS,
Kaitlin Gleason,
Keller Williams Realty PS
Bought with: John L. Scott, Inc.
$510,000
7413 144th Avenue E, Sumner, WA 98390
2beds
1,384sqft
Condominium
Built in 1999
-- sqft lot
$506,000 Zestimate®
$368/sqft
$2,386 Estimated rent
Home value
$506,000
$476,000 - $541,000
$2,386/mo
Zestimate® history
Loading...
Owner options
Explore your selling options
What's special
Riverwalk; a beautifully kept & secluded community in the heart of the Sumner Valley nestled along the Puyallup River. This 1,384sf stand alone condo is full of charm & ready for YOU! On entry, you’ll immediately notice all new flooring, paint, & trim this move in ready home. A formal sitting area and dining room greet you at the front of the home and on the other side of the entry, you’ll appreciate a large 2 car garage, a guest bedroom, and a full bathroom. Toward the back of this layout, the LARGE kitchen, living area, and primary bedroom with 3/4 ensuite bathroom, all have tons of natural light pouring in the west facing low maintenance back yard! Super close to all the amenities desirable Sumner offers and highly rated medical nearby!
Zillow last checked: 8 hours ago
Listing updated: August 17, 2025 at 04:04am
Listed by:
Michael Renard,
Keller Williams Realty PS,
Kaitlin Gleason,
Keller Williams Realty PS
Bought with:
Joshua Norris, 120522
John L. Scott, Inc.
Source: NWMLS,MLS#: 2352485
Facts & features
Interior
Bedrooms & bathrooms
- Bedrooms: 2
- Bathrooms: 2
- Full bathrooms: 1
- 3/4 bathrooms: 1
- Main level bathrooms: 2
- Main level bedrooms: 2
Primary bedroom
- Level: Main
Bedroom
- Level: Main
Bathroom three quarter
- Level: Main
Bathroom full
- Level: Main
Dining room
- Level: Main
Entry hall
- Level: Main
Kitchen with eating space
- Level: Main
Living room
- Level: Main
Utility room
- Level: Main
Heating
- Fireplace, Forced Air, Electric, Natural Gas
Cooling
- Central Air
Appliances
- Included: Dishwasher(s), Microwave(s), Refrigerator(s), Stove(s)/Range(s)
Features
- Flooring: Laminate, Vinyl Plank, Carpet
- Windows: Skylight(s)
- Number of fireplaces: 1
- Fireplace features: Gas, Main Level: 1, Fireplace
Interior area
- Total structure area: 1,384
- Total interior livable area: 1,384 sqft
Property
Parking
- Total spaces: 2
- Parking features: Individual Garage, Off Street, Uncovered
- Garage spaces: 2
Features
- Levels: One
- Stories: 1
- Entry location: Main
- Patio & porch: End Unit, Fireplace, Ground Floor, Primary Bathroom, Skylight(s), Vaulted Ceiling(s), Walk-In Closet(s)
Lot
- Size: 6,529 sqft
- Features: Curbs, Dead End Street, Sidewalk
Details
- Parcel number: 9002640120
- Special conditions: Standard
Construction
Type & style
- Home type: Condo
- Architectural style: Contemporary
- Property subtype: Condominium
Materials
- Metal/Vinyl, Wood Siding
- Roof: Composition
Condition
- Year built: 1999
Community & neighborhood
Location
- Region: Sumner
- Subdivision: Riverwalk
HOA & financial
HOA
- HOA fee: $380 monthly
- Services included: Common Area Maintenance, Maintenance Grounds, Road Maintenance
Other
Other facts
- Listing terms: Cash Out,Conventional,FHA,State Bond,VA Loan
- Cumulative days on market: 62 days
Price history
| Date | Event | Price |
|---|---|---|
| 7/17/2025 | Sold | $510,000-1%$368/sqft |
Source: | ||
| 6/23/2025 | Pending sale | $515,000$372/sqft |
Source: | ||
| 6/11/2025 | Listed for sale | $515,000$372/sqft |
Source: | ||
| 6/10/2025 | Contingent | $515,000$372/sqft |
Source: | ||
| 6/3/2025 | Price change | $515,000-1.9%$372/sqft |
Source: | ||
Public tax history
| Year | Property taxes | Tax assessment |
|---|---|---|
| 2024 | $5,223 +21.3% | $445,800 +7.2% |
| 2023 | $4,306 +1% | $415,900 -1.6% |
| 2022 | $4,262 +1.9% | $422,800 +19.6% |
Find assessor info on the county website
Neighborhood: 98390
Nearby schools
GreatSchools rating
- 8/10Maple Lawn Elementary SchoolGrades: PK-5Distance: 0.4 mi
- 8/10Sumner Middle SchoolGrades: 6-8Distance: 0.4 mi
- 7/10Sumner Senior High SchoolGrades: 9-12Distance: 1 mi

Get pre-qualified for a loan
At Zillow Home Loans, we can pre-qualify you in as little as 5 minutes with no impact to your credit score.An equal housing lender. NMLS #10287.
Sell for more on Zillow
Get a free Zillow Showcase℠ listing and you could sell for .
$506,000
2% more+ $10,120
With Zillow Showcase(estimated)
$516,120


