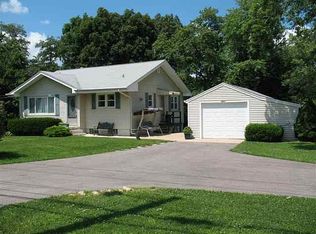Sold for $725,000
$725,000
7412 W Pfeiffer Rd, Mapleton, IL 61547
5beds
4,984sqft
Single Family Residence, Residential
Built in 2008
6.5 Acres Lot
$746,400 Zestimate®
$145/sqft
$3,146 Estimated rent
Home value
$746,400
$664,000 - $836,000
$3,146/mo
Zestimate® history
Loading...
Owner options
Explore your selling options
What's special
*RECENT PROPERTY UPDATE*(May 2025) The Seller has added another 1+ acres of land, making this lake a PRIVATE to this property, plus removed the shared driveway, adding a new private driveway into this Gorgeous property! Nestled on 6+ lush acres, this stunning, custom built ranch-style home offers both tranquility & luxury, ideal for those seeking a serene retreat with ample space for entertaining family & friends. This energy efficient home is custom built with concrete foam construction. The main level offers a open floor plan with a gorgeous kitchen featuring a sprawling granite island, abundant cabinetry, walk-in pantry & top-of-the-line appliances making this kitchen a chef’s delight. A spacious master bedroom with a lavish master bath with a tub & walk-in shower and oversized walk-in closet offering the ultimate in comfort. The main level also includes a formal dining area, laundry room and an additional 2 bedrooms with a full bath. The finished walkout basement offers a family room with a lovely electric fireplace, a full kitchen, a rec room, Bedroom with full bath, a pet room for your furry friends has a pet door to a fenced in area, a Hobby room, a workshop area & workout room. A spacious deck with a patio area underneath offers a picturesque view of the stocked lake, complete with a boat dock. 3 Stall garage has a huge room above with a separate entry that would be a great office. Addl garage below the main garage provides space for additional vehicles. NEW Roof 24
Zillow last checked: 8 hours ago
Listing updated: October 14, 2025 at 01:11pm
Listed by:
Frank McCloud Mobile:309-202-5115,
Keller Williams Premier Realty
Bought with:
Karen Grotts, 475126464
Jim Maloof Realty, Inc.
Source: RMLS Alliance,MLS#: PA1258297 Originating MLS: Peoria Area Association of Realtors
Originating MLS: Peoria Area Association of Realtors

Facts & features
Interior
Bedrooms & bathrooms
- Bedrooms: 5
- Bathrooms: 3
- Full bathrooms: 3
Bedroom 1
- Level: Main
- Dimensions: 19ft 1in x 12ft 1in
Bedroom 2
- Level: Main
- Dimensions: 12ft 0in x 12ft 0in
Bedroom 3
- Level: Main
- Dimensions: 11ft 0in x 10ft 1in
Bedroom 4
- Level: Basement
- Dimensions: 14ft 1in x 10ft 1in
Bedroom 5
- Level: Upper
- Dimensions: 20ft 0in x 13ft 2in
Other
- Level: Main
- Dimensions: 14ft 1in x 12ft 1in
Other
- Level: Basement
- Dimensions: 10ft 1in x 10ft 0in
Other
- Area: 2415
Additional level
- Area: 357
Additional room
- Description: CRAFT ROOM
- Level: Basement
- Dimensions: 17ft 0in x 15ft 0in
Additional room 2
- Description: 2nd Kitchen
- Level: Basement
- Dimensions: 13ft 3in x 9ft 2in
Family room
- Level: Basement
- Dimensions: 28ft 0in x 20ft 1in
Great room
- Level: Main
- Dimensions: 18ft 0in x 16ft 0in
Kitchen
- Level: Main
- Dimensions: 28ft 1in x 17ft 1in
Laundry
- Level: Main
- Dimensions: 9ft 1in x 7ft 0in
Main level
- Area: 2569
Heating
- Forced Air, Heat Pump, Hot Water, Radiant
Cooling
- Central Air, Heat Pump
Appliances
- Included: Dishwasher, Disposal, Dryer, Range Hood, Microwave, Other, Range, Refrigerator, Washer, Water Softener Owned, Tankless Water Heater, Gas Water Heater
Features
- Ceiling Fan(s), Vaulted Ceiling(s), Solid Surface Counter
- Windows: Window Treatments, Blinds
- Basement: Daylight,Egress Window(s),Full,Partially Finished
- Number of fireplaces: 1
- Fireplace features: Electric, Family Room
Interior area
- Total structure area: 2,569
- Total interior livable area: 4,984 sqft
Property
Parking
- Total spaces: 6
- Parking features: Attached
- Attached garage spaces: 6
- Details: Number Of Garage Remotes: 1
Features
- Patio & porch: Deck, Patio
- Exterior features: Dock
- Waterfront features: Pond/Lake
Lot
- Size: 6.50 Acres
- Features: Level, Terraced/Sloping
Details
- Additional structures: Shed(s)
- Parcel number: 1733201003
Construction
Type & style
- Home type: SingleFamily
- Architectural style: Ranch
- Property subtype: Single Family Residence, Residential
Materials
- Brick, Stucco
- Foundation: Concrete Perimeter
- Roof: Shingle
Condition
- New construction: No
- Year built: 2008
Utilities & green energy
- Sewer: Septic Tank
- Water: Private
- Utilities for property: Cable Available
Green energy
- Energy efficient items: Construction, Other/See Remarks, Insulation
Community & neighborhood
Location
- Region: Mapleton
- Subdivision: None
Other
Other facts
- Road surface type: Paved, Shared
Price history
| Date | Event | Price |
|---|---|---|
| 10/10/2025 | Sold | $725,000-3.3%$145/sqft |
Source: | ||
| 8/28/2025 | Pending sale | $749,999$150/sqft |
Source: | ||
| 7/29/2025 | Price change | $749,999-3.2%$150/sqft |
Source: | ||
| 6/1/2025 | Listed for sale | $774,999-3%$155/sqft |
Source: | ||
| 6/1/2025 | Listing removed | $799,000$160/sqft |
Source: | ||
Public tax history
| Year | Property taxes | Tax assessment |
|---|---|---|
| 2024 | $9,339 | $109,430 |
Find assessor info on the county website
Neighborhood: 61547
Nearby schools
GreatSchools rating
- 3/10Limestone Walters Elementary SchoolGrades: PK-8Distance: 1.6 mi
- 3/10Limestone Community High SchoolGrades: 9-12Distance: 1.5 mi
Schools provided by the listing agent
- High: Limestone Comm
Source: RMLS Alliance. This data may not be complete. We recommend contacting the local school district to confirm school assignments for this home.
Get pre-qualified for a loan
At Zillow Home Loans, we can pre-qualify you in as little as 5 minutes with no impact to your credit score.An equal housing lender. NMLS #10287.
