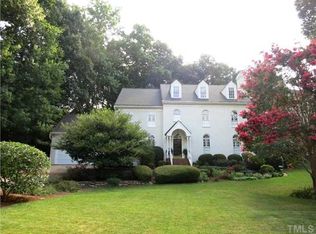Sold for $975,000
$975,000
7412 Spyglass Way, Raleigh, NC 27615
4beds
3,343sqft
Single Family Residence, Residential
Built in 1986
0.4 Acres Lot
$1,049,900 Zestimate®
$292/sqft
$4,095 Estimated rent
Home value
$1,049,900
$987,000 - $1.13M
$4,095/mo
Zestimate® history
Loading...
Owner options
Explore your selling options
What's special
Welcome to the prestigious North Ridge Estates in Raleigh, where this stunning Custom Brick home awaits you. Boasting 4 bedrooms, 2 1/2 bathrooms, and dual staircases, this residence exudes elegance and comfort. This home sits on a Large Corner Lot in an incredible location near the Golf Course. If you are looking to expand there is approx. 882 sf of unfinished Walk Up Attic space waiting for you to make it your own! Upon entering, you'll be greeted by crown molding throughout the first floor, adding a touch of sophistication to the space. The large formal dining room is perfect for hosting gatherings, while the formal living room offers versatility, ideal for an office or a cozy retreat. Hardwood floors flow seamlessly throughout the first floor, enhancing the home's timeless appeal. The spacious Kitchen features ample cabinet storage and abundant natural light, stainless steel appliances & built-ins. It opens up to the large family room, where you'll find exquisite woodwork, built-ins, wainscoting, and a charming brick fireplace. Adjacent to the kitchen, the breakfast area boasts a bank of windows providing a bright and inviting atmosphere. Step into the amazing sunroom, bathed in sunlight from its myriad of windows, offering a serene space for morning coffee or afternoon tea. Upstairs, the large owner's suite includes a separate sitting area and a generous window flooding the room with light. The recently updated owner's bath is a sanctuary, featuring a huge glass walk-in shower and a luxurious soaking tub. A large walk-in closet with a window provides ample storage space. Three additional bedrooms and a full bathroom offer comfort and convenience for family and guests. The expansive bonus room is a versatile space with built-ins, separate stairs leading down to the kitchen, and plenty of natural light. The upstairs laundry room is spacious and well-appointed, with ample cabinet storage. This home has a great side entry 2 car garage. Outside, the expansive deck with a pergola and planter boxes is perfect for outdoor entertaining, while the beautifully landscaped yard boasts mature trees, creating a tranquil retreat. Don't miss the opportunity to call this exquisite North Ridge Estates property home and experience luxury living at its finest.
Zillow last checked: 8 hours ago
Listing updated: October 28, 2025 at 12:12am
Listed by:
Ida Terbet 919-846-3212,
Coldwell Banker HPW,
Colleen Terbet Sain 919-741-0018,
Coldwell Banker HPW
Bought with:
Kathy Beacham, 163225
Coldwell Banker HPW
Source: Doorify MLS,MLS#: 10015929
Facts & features
Interior
Bedrooms & bathrooms
- Bedrooms: 4
- Bathrooms: 3
- Full bathrooms: 2
- 1/2 bathrooms: 1
Heating
- Fireplace(s), Forced Air, Wood
Cooling
- Central Air
Appliances
- Included: Built-In Gas Range, Dishwasher, Disposal, Double Oven, Microwave, Refrigerator, Self Cleaning Oven
- Laundry: Laundry Room, Upper Level
Features
- Bookcases, Built-in Features, Ceiling Fan(s), Double Vanity, Entrance Foyer, High Speed Internet, Kitchen Island, Natural Woodwork, Separate Shower, Smooth Ceilings, Track Lighting, Walk-In Closet(s), Walk-In Shower
- Flooring: Carpet, Hardwood, Tile
Interior area
- Total structure area: 3,343
- Total interior livable area: 3,343 sqft
- Finished area above ground: 3,343
- Finished area below ground: 0
Property
Parking
- Total spaces: 4
- Parking features: Attached, Driveway, Garage, Garage Door Opener, Garage Faces Side
- Attached garage spaces: 2
- Uncovered spaces: 2
Features
- Levels: Two
- Stories: 2
- Patio & porch: Patio
- Fencing: Invisible
- Has view: Yes
Lot
- Size: 0.40 Acres
- Features: Back Yard, Corner Lot, Front Yard, Hardwood Trees, Landscaped, Many Trees, Near Golf Course, Wooded
Details
- Additional structures: Pergola
- Parcel number: 1717662616
- Special conditions: Standard
Construction
Type & style
- Home type: SingleFamily
- Architectural style: Traditional, Transitional
- Property subtype: Single Family Residence, Residential
Materials
- Brick Veneer
- Roof: Shingle
Condition
- New construction: No
- Year built: 1986
Utilities & green energy
- Sewer: Public Sewer
Community & neighborhood
Location
- Region: Raleigh
- Subdivision: North Ridge Estates
Other
Other facts
- Road surface type: Asphalt
Price history
| Date | Event | Price |
|---|---|---|
| 4/8/2024 | Sold | $975,000+11.4%$292/sqft |
Source: | ||
| 3/16/2024 | Contingent | $875,000$262/sqft |
Source: | ||
| 3/13/2024 | Listed for sale | $875,000+104.7%$262/sqft |
Source: | ||
| 10/7/2002 | Sold | $427,500$128/sqft |
Source: Public Record Report a problem | ||
Public tax history
| Year | Property taxes | Tax assessment |
|---|---|---|
| 2025 | $8,205 +18% | $938,557 +17.5% |
| 2024 | $6,955 +33.2% | $798,474 +67.3% |
| 2023 | $5,223 +7.6% | $477,345 |
Find assessor info on the county website
Neighborhood: North Raleigh
Nearby schools
GreatSchools rating
- 7/10North Ridge ElementaryGrades: PK-5Distance: 0.9 mi
- 8/10West Millbrook MiddleGrades: 6-8Distance: 1.4 mi
- 6/10Millbrook HighGrades: 9-12Distance: 1.2 mi
Schools provided by the listing agent
- Elementary: Wake - North Ridge
- Middle: Wake - West Millbrook
- High: Wake - Millbrook
Source: Doorify MLS. This data may not be complete. We recommend contacting the local school district to confirm school assignments for this home.
Get a cash offer in 3 minutes
Find out how much your home could sell for in as little as 3 minutes with a no-obligation cash offer.
Estimated market value$1,049,900
Get a cash offer in 3 minutes
Find out how much your home could sell for in as little as 3 minutes with a no-obligation cash offer.
Estimated market value
$1,049,900
