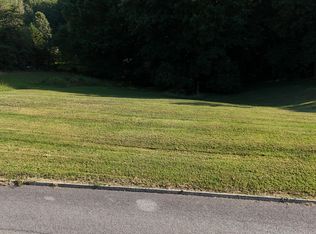True quality craftsmanship abounds throughout this immaculate all brick basement rancher home that has master on main level which has 2198 sq ft !!! And there could be a master downstairs also .Gorgeous hdwd floors in most of the upstairs .granite countertops in the well appointed kitchen. Smooth finished ceilings on the main level. Spacious floorplan w/ oversized rooms and split bedrooms. Downstairs offers a large open family room and a huge bedroom with private bath complete w/ exquisite vanity and walk-in tile shower. Enjoy the privacy of the backyard from the upstairs deck that connects from 3 rooms or from the shaded patio in the basement. Need garage space? 2-car garage on the main and an oversized 2-car garage in the basement. Both are side entry for pleasing curb appeal. The landscaping is lush and well maintained. New heat and air April 2017 , new water heater June 2020 and we have custom built window blinds in formal dining room and front side bedroom also. Has double driveway with a 2 car garage on upper level and a 2 car garage on lower level driveway.SELLER WILL PAY 2 PERCENT TO BUYERS AGENT Please call owner at 865-388-6744 for more info ,WIll LISTEN TO ALL OFFERS
This property is off market, which means it's not currently listed for sale or rent on Zillow. This may be different from what's available on other websites or public sources.
