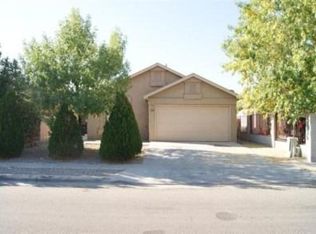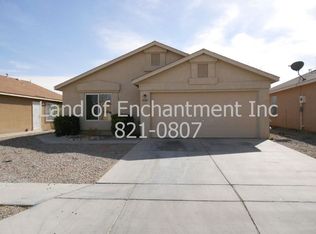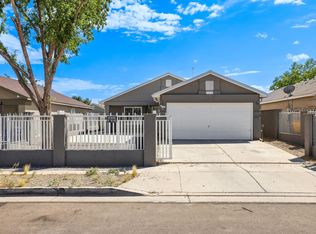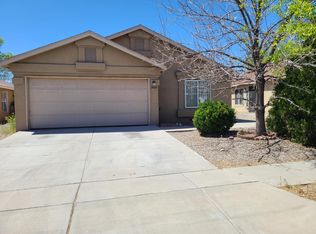Sold
Price Unknown
7412 Purple Cone Rd SW, Albuquerque, NM 87121
3beds
1,127sqft
Single Family Residence
Built in 1999
4,791.6 Square Feet Lot
$260,100 Zestimate®
$--/sqft
$2,095 Estimated rent
Home value
$260,100
$237,000 - $286,000
$2,095/mo
Zestimate® history
Loading...
Owner options
Explore your selling options
What's special
Discover tranquility in this charming 3-bedroom, 2-bathroom house nestled in a peaceful Albuquerque neighborhood. The outdoor space invites relaxation with its thoughtfully designed landscaping. Quality craftsmanship is evident throughout, ensuring a home built to last. Nature enthusiasts will appreciate the proximity to Desert Springs Park, perfect for weekend strolls. For commuters, the nearby Bernalillo County Rail Runner Station offers convenient transportation options. This well-maintained property boasts a blend of comfort and functionality, making it an ideal haven for those seeking a balanced lifestyle in the heart of New Mexico's largest city.
Zillow last checked: 8 hours ago
Listing updated: December 30, 2024 at 10:08am
Listed by:
Mayra R. Valadez-Rodriguez 505-507-8126,
EXP Realty LLC,
ROC Real Estate Partners 505-730-0397,
EXP Realty LLC
Bought with:
Cecilia Roque, REC20220954
Coldwell Banker Legacy
Source: SWMLS,MLS#: 1073712
Facts & features
Interior
Bedrooms & bathrooms
- Bedrooms: 3
- Bathrooms: 2
- Full bathrooms: 2
Primary bedroom
- Level: Main
- Area: 129.69
- Dimensions: 13.1 x 9.9
Bedroom 2
- Level: Main
- Area: 97.52
- Dimensions: 9.2 x 10.6
Bedroom 3
- Level: Main
- Area: 126.14
- Dimensions: 11.9 x 10.6
Dining room
- Level: Main
- Area: 75.42
- Dimensions: 9.3 x 8.11
Kitchen
- Level: Main
- Area: 85.56
- Dimensions: 9.3 x 9.2
Living room
- Level: Main
- Area: 239.76
- Dimensions: 14.8 x 16.2
Heating
- Central, Forced Air
Appliances
- Included: Dryer, Refrigerator
- Laundry: Washer Hookup, Electric Dryer Hookup, Gas Dryer Hookup
Features
- Ceiling Fan(s), Main Level Primary
- Flooring: Carpet
- Windows: Single Pane, Vinyl
- Has basement: No
- Has fireplace: No
Interior area
- Total structure area: 1,127
- Total interior livable area: 1,127 sqft
Property
Parking
- Total spaces: 2
- Parking features: Attached, Finished Garage, Garage, Garage Door Opener, Heated Garage
- Attached garage spaces: 2
Accessibility
- Accessibility features: None
Features
- Levels: One
- Stories: 1
- Patio & porch: Covered, Open, Patio
- Exterior features: Fence
- Fencing: Back Yard
Lot
- Size: 4,791 sqft
- Features: Trees, Xeriscape
Details
- Parcel number: 101005527711540919
- Zoning description: R-1A*
Construction
Type & style
- Home type: SingleFamily
- Architectural style: A-Frame
- Property subtype: Single Family Residence
Materials
- Frame, Stucco
- Roof: Pitched
Condition
- Resale
- New construction: No
- Year built: 1999
Details
- Builder name: Artisitc Homes
Utilities & green energy
- Sewer: Public Sewer
- Water: Public
- Utilities for property: Electricity Connected, Sewer Connected, Water Connected
Green energy
- Energy generation: None
- Water conservation: Water-Smart Landscaping
Community & neighborhood
Location
- Region: Albuquerque
Other
Other facts
- Listing terms: Cash,Conventional,FHA,VA Loan
Price history
| Date | Event | Price |
|---|---|---|
| 12/27/2024 | Sold | -- |
Source: | ||
| 11/11/2024 | Pending sale | $250,000$222/sqft |
Source: | ||
| 11/9/2024 | Listed for sale | $250,000+90.8%$222/sqft |
Source: | ||
| 12/28/2018 | Sold | -- |
Source: | ||
| 11/14/2018 | Pending sale | $131,000$116/sqft |
Source: Keller Williams Realty Albuquerque Westside #929990 Report a problem | ||
Public tax history
| Year | Property taxes | Tax assessment |
|---|---|---|
| 2025 | $2,979 +93.3% | $70,493 +83% |
| 2024 | $1,541 +1.9% | $38,522 +3% |
| 2023 | $1,513 +3.7% | $37,401 +3% |
Find assessor info on the county website
Neighborhood: Desert Spring Flower
Nearby schools
GreatSchools rating
- 8/10Maryann Binford Elementary SchoolGrades: PK-5Distance: 0.5 mi
- 4/10Truman Middle SchoolGrades: 6-8Distance: 1.1 mi
- 2/10Rio Grande High SchoolGrades: 9-12Distance: 1.4 mi
Schools provided by the listing agent
- Elementary: Mary Ann Binford
- Middle: Truman
- High: Rio Grande
Source: SWMLS. This data may not be complete. We recommend contacting the local school district to confirm school assignments for this home.
Get a cash offer in 3 minutes
Find out how much your home could sell for in as little as 3 minutes with a no-obligation cash offer.
Estimated market value$260,100
Get a cash offer in 3 minutes
Find out how much your home could sell for in as little as 3 minutes with a no-obligation cash offer.
Estimated market value
$260,100



