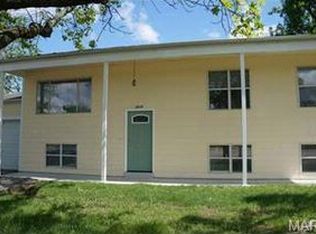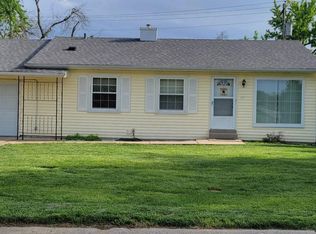Closed
Listing Provided by:
Shannon Howard 314-359-5927,
MORE, REALTORS,
Keith Howard 314-504-6095,
MORE, REALTORS
Bought with: Coldwell Banker Realty - Gundaker West Regional
Price Unknown
7412 Mexico Rd, Saint Peters, MO 63376
3beds
1,500sqft
Single Family Residence
Built in 1962
6,316.2 Square Feet Lot
$253,900 Zestimate®
$--/sqft
$1,998 Estimated rent
Home value
$253,900
$241,000 - $267,000
$1,998/mo
Zestimate® history
Loading...
Owner options
Explore your selling options
What's special
This sunny split-foyer home in the heart of St Peters welcomes you with an open layout, luminous wood floors and updated kitchen. There are three bedrooms, a full bath and spacious living/dining area on the upper level, while the lower level offers a large family room, full updated bath, sleeping area and tons of storage. The walk-up basement leads to a fenced yard with deck. There's also a one-car attached garage. Showings start 2/20. AS-IS sale, with seller doing no inspections or repairs. No sellers disclosure will be provided.
Zillow last checked: 8 hours ago
Listing updated: April 28, 2025 at 04:29pm
Listing Provided by:
Shannon Howard 314-359-5927,
MORE, REALTORS,
Keith Howard 314-504-6095,
MORE, REALTORS
Bought with:
Tracey De Simon, 2006018602
Coldwell Banker Realty - Gundaker West Regional
Source: MARIS,MLS#: 24009654 Originating MLS: St. Louis Association of REALTORS
Originating MLS: St. Louis Association of REALTORS
Facts & features
Interior
Bedrooms & bathrooms
- Bedrooms: 3
- Bathrooms: 2
- Full bathrooms: 2
Bedroom
- Features: Floor Covering: Carpeting
- Level: Upper
Bedroom
- Features: Floor Covering: Wood
- Level: Upper
Bedroom
- Features: Floor Covering: Wood
- Level: Upper
Bonus room
- Level: Lower
Dining room
- Features: Floor Covering: Wood
- Level: Upper
Family room
- Level: Lower
Kitchen
- Features: Floor Covering: Ceramic Tile
- Level: Upper
Living room
- Features: Floor Covering: Wood
- Level: Upper
Heating
- Natural Gas, Forced Air
Cooling
- Central Air, Electric
Appliances
- Included: Gas Water Heater, Dishwasher, Microwave, Electric Range, Electric Oven, Refrigerator
Features
- Open Floorplan
- Flooring: Carpet, Hardwood
- Windows: Insulated Windows
- Basement: Partially Finished,Sleeping Area,Walk-Up Access
- Has fireplace: No
- Fireplace features: Recreation Room
Interior area
- Total structure area: 1,500
- Total interior livable area: 1,500 sqft
- Finished area above ground: 1,040
- Finished area below ground: 500
Property
Parking
- Total spaces: 1
- Parking features: Attached, Garage, Off Street
- Attached garage spaces: 1
Features
- Levels: Multi/Split
- Patio & porch: Deck, Covered
Lot
- Size: 6,316 sqft
- Dimensions: 63 x 100
Details
- Parcel number: 2062A4428000241.0000000
- Special conditions: Standard
Construction
Type & style
- Home type: SingleFamily
- Architectural style: Colonial,Split Foyer,Traditional
- Property subtype: Single Family Residence
Materials
- Frame
Condition
- Year built: 1962
Utilities & green energy
- Sewer: Public Sewer
- Water: Public
Community & neighborhood
Location
- Region: Saint Peters
- Subdivision: Steeplechase
Other
Other facts
- Listing terms: Cash,Conventional
- Ownership: Private
- Road surface type: Concrete
Price history
| Date | Event | Price |
|---|---|---|
| 3/20/2024 | Sold | -- |
Source: | ||
| 2/20/2024 | Pending sale | $220,000$147/sqft |
Source: | ||
| 2/19/2024 | Listed for sale | $220,000-12%$147/sqft |
Source: | ||
| 11/1/2023 | Listing removed | -- |
Source: | ||
| 8/5/2023 | Listed for sale | $250,000+39%$167/sqft |
Source: | ||
Public tax history
| Year | Property taxes | Tax assessment |
|---|---|---|
| 2024 | $2,471 +0.1% | $34,453 |
| 2023 | $2,469 +6.1% | $34,453 +13.3% |
| 2022 | $2,327 | $30,422 |
Find assessor info on the county website
Neighborhood: 63376
Nearby schools
GreatSchools rating
- NASt. Peters Elementary SchoolGrades: K-2Distance: 0.7 mi
- 9/10Dr. Bernard J. Dubray Middle SchoolGrades: 6-8Distance: 1 mi
- 8/10Ft. Zumwalt East High SchoolGrades: 9-12Distance: 2.7 mi
Schools provided by the listing agent
- Elementary: St. Peters/Lewis & Clark
- Middle: Dubray Middle
- High: Ft. Zumwalt East High
Source: MARIS. This data may not be complete. We recommend contacting the local school district to confirm school assignments for this home.
Get a cash offer in 3 minutes
Find out how much your home could sell for in as little as 3 minutes with a no-obligation cash offer.
Estimated market value
$253,900
Get a cash offer in 3 minutes
Find out how much your home could sell for in as little as 3 minutes with a no-obligation cash offer.
Estimated market value
$253,900

