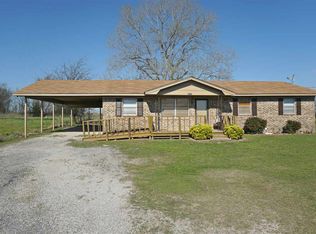Pretty 3BR 2.5BA rural home on 10.26 acres. The large living area has a wood burning fireplace and blower vents and is next to the formal dining area plus the breakfast nook. There's plenty of cabinets and counter space in the spacious kitchen. A center island holds the double ovens, the range, and the microwave vent-a-hood plus there is seating room at the bar. Between the kitchen and the utility room is a wall of cabinets for pantry items. The spacious utility room has a door for outside entry. The master bedroom features a pretty bay window area. There are built-ins in the master closet. The master bathroom has a jetted tub that has a beautiful lighted area with custom tile work surrounding the tub area. A separate clear shower, extra storage cabinets and a large double sink vanity with plenty of lighting complete this bathroom. A storage closet under the stairs is a nice addition to the downstairs. The 2nd and 3rd bedrooms are upstairs. Large closets and spacious bedrooms are the name of the game there. The dormers have inset areas for a desk or a reading nook. The acreage is fenced and the entry is gated. Pond. Large storm cellar. The workshop is 60' x 40' with rolling shelving and has been used for business purposes in the past. 660 electric in shop for welder. Wilson schools.
This property is off market, which means it's not currently listed for sale or rent on Zillow. This may be different from what's available on other websites or public sources.
