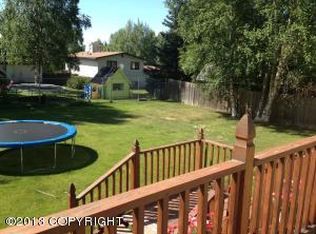This home has been completely upgraded for its new owner. Roof was replaced August of 2017 and is still under warranty. New windows, new front and back door, new siding, new kitchen were all installed in the past few years. There is RV and boat parking right next to a deep 365 square foot one car garage with shelving. There are two trex decks installed past summer for your enjoyment. Large family
This property is off market, which means it's not currently listed for sale or rent on Zillow. This may be different from what's available on other websites or public sources.
