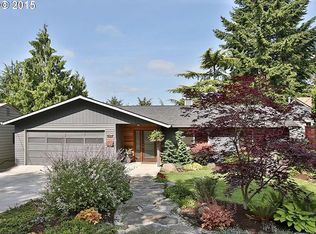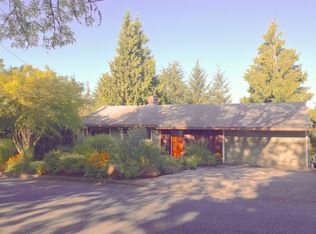Sold
$731,000
7411 SW 34th Ave, Portland, OR 97219
3beds
1,524sqft
Residential, Single Family Residence
Built in 1975
9,583.2 Square Feet Lot
$709,100 Zestimate®
$480/sqft
$3,016 Estimated rent
Home value
$709,100
$652,000 - $766,000
$3,016/mo
Zestimate® history
Loading...
Owner options
Explore your selling options
What's special
Welcome to your beautifully remodeled, single-level ranch home, just steps from the vibrant heart of Multnomah Village! This inviting home features an open-concept living area filled with natural light and space perfect for both relaxation and entertaining. The freshly remodeled kitchen includes stunning quartz countertops, a generously sized island, and stainless steel appliances. It seamlessly connects to a spacious living room w/ a fireplace and dining area. The secondary living space opens onto a large entertainer’s deck. The primary bedroom offers plenty of storage and a beautifully remodeled bathroom. All the bedrooms are spacious, providing ample comfort for everyone. Outside, in the front, you'll find the newly landscaped yard with a convenient sprinkler irrigation system. In the back, you’ll discover an expansive entertainer’s deck, a sizable grassy area for play, and a large shed. Take advantage of the vibrant Multnomah Village, with its exceptional restaurants and shops just a short walk away, or venture down the road to Gabriel Park and the Southwest Community Center pool. This home places you right at the center of the area's best amenities! [Home Energy Score = 4. HES Report at https://rpt.greenbuildingregistry.com/hes/OR10232870]
Zillow last checked: 8 hours ago
Listing updated: September 27, 2024 at 03:55am
Listed by:
Hannah Novak 503-914-7909,
Keller Williams Sunset Corridor
Bought with:
Maddie Merchant, 201239125
Neighbors Realty
Source: RMLS (OR),MLS#: 24139903
Facts & features
Interior
Bedrooms & bathrooms
- Bedrooms: 3
- Bathrooms: 2
- Full bathrooms: 2
- Main level bathrooms: 2
Primary bedroom
- Features: Bathroom, Ceiling Fan, Double Closet, Walkin Shower
- Level: Main
- Area: 169
- Dimensions: 13 x 13
Bedroom 2
- Features: Closet
- Level: Main
- Area: 140
- Dimensions: 14 x 10
Bedroom 3
- Features: Closet
- Level: Main
- Area: 120
- Dimensions: 12 x 10
Dining room
- Features: Great Room
- Level: Main
- Area: 81
- Dimensions: 9 x 9
Family room
- Features: Ceiling Fan, Exterior Entry, Sliding Doors
- Level: Main
- Area: 247
- Dimensions: 19 x 13
Kitchen
- Features: Dishwasher, Island, Free Standing Refrigerator, Quartz
- Level: Main
- Area: 88
- Width: 8
Living room
- Features: Bay Window, Fireplace, Great Room
- Level: Main
- Area: 286
- Dimensions: 22 x 13
Heating
- Forced Air 90, Fireplace(s)
Cooling
- Central Air
Appliances
- Included: Dishwasher, Disposal, Free-Standing Range, Free-Standing Refrigerator, Stainless Steel Appliance(s), Washer/Dryer, Gas Water Heater
- Laundry: Laundry Room
Features
- Ceiling Fan(s), Quartz, Closet, Great Room, Kitchen Island, Bathroom, Double Closet, Walkin Shower, Tile
- Flooring: Bamboo
- Doors: Sliding Doors
- Windows: Double Pane Windows, Vinyl Frames, Wood Frames, Bay Window(s)
- Basement: Crawl Space
- Number of fireplaces: 1
- Fireplace features: Gas
Interior area
- Total structure area: 1,524
- Total interior livable area: 1,524 sqft
Property
Parking
- Total spaces: 2
- Parking features: Driveway, On Street, Garage Door Opener, Attached
- Attached garage spaces: 2
- Has uncovered spaces: Yes
Accessibility
- Accessibility features: Accessible Entrance, Garage On Main, Ground Level, Main Floor Bedroom Bath, Minimal Steps, Natural Lighting, One Level, Parking, Pathway, Walkin Shower, Accessibility
Features
- Levels: One
- Stories: 1
- Patio & porch: Deck
- Exterior features: Yard, Exterior Entry
- Fencing: Fenced
- Has view: Yes
- View description: Trees/Woods
Lot
- Size: 9,583 sqft
- Features: Level, Private, Trees, SqFt 7000 to 9999
Details
- Additional structures: ToolShed
- Parcel number: R329801
Construction
Type & style
- Home type: SingleFamily
- Architectural style: Ranch
- Property subtype: Residential, Single Family Residence
Materials
- Wood Siding
- Foundation: Concrete Perimeter
- Roof: Composition
Condition
- Resale
- New construction: No
- Year built: 1975
Utilities & green energy
- Gas: Gas
- Sewer: Public Sewer
- Water: Public
Community & neighborhood
Security
- Security features: Sidewalk
Location
- Region: Portland
- Subdivision: Multnomah Village
Other
Other facts
- Listing terms: Cash,Conventional,FHA,VA Loan
- Road surface type: Paved
Price history
| Date | Event | Price |
|---|---|---|
| 9/27/2024 | Sold | $731,000+4.6%$480/sqft |
Source: | ||
| 9/16/2024 | Pending sale | $699,000$459/sqft |
Source: | ||
| 9/11/2024 | Listed for sale | $699,000+47.2%$459/sqft |
Source: | ||
| 8/14/2015 | Sold | $475,000+18.8%$312/sqft |
Source: | ||
| 7/15/2015 | Pending sale | $400,000$262/sqft |
Source: Hasson Company Realtors #15354742 | ||
Public tax history
| Year | Property taxes | Tax assessment |
|---|---|---|
| 2025 | $9,650 +7.5% | $358,460 +6.7% |
| 2024 | $8,978 +4% | $335,860 +3% |
| 2023 | $8,633 +2.2% | $326,080 +3% |
Find assessor info on the county website
Neighborhood: Multnomah
Nearby schools
GreatSchools rating
- 10/10Maplewood Elementary SchoolGrades: K-5Distance: 0.9 mi
- 8/10Jackson Middle SchoolGrades: 6-8Distance: 1.5 mi
- 8/10Ida B. Wells-Barnett High SchoolGrades: 9-12Distance: 1.2 mi
Schools provided by the listing agent
- Elementary: Maplewood
- Middle: Jackson
- High: Ida B Wells
Source: RMLS (OR). This data may not be complete. We recommend contacting the local school district to confirm school assignments for this home.
Get a cash offer in 3 minutes
Find out how much your home could sell for in as little as 3 minutes with a no-obligation cash offer.
Estimated market value
$709,100
Get a cash offer in 3 minutes
Find out how much your home could sell for in as little as 3 minutes with a no-obligation cash offer.
Estimated market value
$709,100

