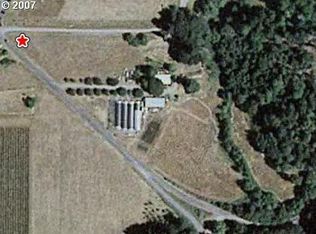Wonderful private treed setting on 8.4 acres. Year round creek and great dirt trails. Well kept doublewide MH with huge deck. 3 bedrooms, 2 bathrooms, Large kitchen with tons of counter space. Spacious master Suite, Large Living Room with great windows. 36x36 3 bay shop with partial bathroom, Additional 36x20 covered area. 24x24 barn w/ 2 stall fronts that can be reconstructed. Fenced pasture area.
This property is off market, which means it's not currently listed for sale or rent on Zillow. This may be different from what's available on other websites or public sources.

