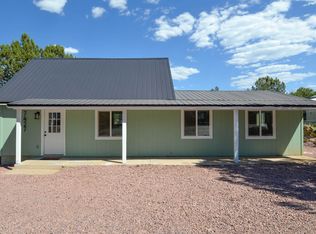Closed
$270,000
7411 N Toya Vista Rd, Payson, AZ 85541
2beds
1,208sqft
Single Family Residence
Built in 1981
5,662.8 Square Feet Lot
$270,100 Zestimate®
$224/sqft
$1,818 Estimated rent
Home value
$270,100
$257,000 - $284,000
$1,818/mo
Zestimate® history
Loading...
Owner options
Explore your selling options
What's special
Move-in or rental-ready 2-bed/2-bath in sought-after Mesa del Caballo — no HOA. Features new roof, composite siding, smoke-free interior, mini-split HVAC, and new front windows. Bright open great room with refreshed kitchen & baths. Sale includes reclining love seat and two reclining chairs, dining set, and a king bed with nightstands & dresser. Enjoy rim views from the deck, host on the covered patio, plus fenced yard, RV parking & carport. Perfect for investors or owners seeking an easy, turnkey setup.
Zillow last checked: 9 hours ago
Listing updated: December 30, 2025 at 08:51am
Listed by:
Richard Pfister,
Delex Realty, LLC
Source: CAAR,MLS#: 92635
Facts & features
Interior
Bedrooms & bathrooms
- Bedrooms: 2
- Bathrooms: 2
- 3/4 bathrooms: 1
- 1/2 bathrooms: 1
Heating
- Electric, Split System
Cooling
- Split System
Appliances
- Included: Dryer, Washer
- Laundry: Laundry Room
Features
- Living-Dining Combo, Vaulted Ceiling(s), Pantry, Master Main Floor
- Flooring: Carpet, Laminate, Wood
- Windows: Double Pane Windows
- Has basement: No
Interior area
- Total structure area: 1,208
- Total interior livable area: 1,208 sqft
Property
Parking
- Total spaces: 1
- Parking features: Carport, No Garage
- Carport spaces: 1
Features
- Levels: Two
- Stories: 2
- Patio & porch: Porch, Covered Patio
- Exterior features: Storage, Fire Pit
- Fencing: Chain Link,N/A - Other
- Has view: Yes
- View description: Panoramic, Mountain(s), Rural
Lot
- Size: 5,662 sqft
- Dimensions: 50 x 110
Details
- Additional structures: Storage/Utility Shed
- Parcel number: 30234375c
- Zoning: Residential
- Horses can be raised: Yes
Construction
Type & style
- Home type: SingleFamily
- Architectural style: Two Story
- Property subtype: Single Family Residence
Materials
- Wood Frame, Wood Siding
- Roof: Asphalt
Condition
- Year built: 1981
Community & neighborhood
Security
- Security features: Smoke Detector(s)
Location
- Region: Payson
- Subdivision: Mesa Del Caballo
Other
Other facts
- Listing terms: Cash,Conventional,1031 Exchange,FHA,VA Loan
- Road surface type: Asphalt
Price history
| Date | Event | Price |
|---|---|---|
| 12/30/2025 | Sold | $270,000-1.8%$224/sqft |
Source: | ||
| 12/26/2025 | Pending sale | $275,000$228/sqft |
Source: | ||
| 12/26/2025 | Listed for sale | $275,000$228/sqft |
Source: | ||
| 12/26/2025 | Pending sale | $275,000$228/sqft |
Source: | ||
| 11/30/2025 | Pending sale | $275,000$228/sqft |
Source: | ||
Public tax history
| Year | Property taxes | Tax assessment |
|---|---|---|
| 2025 | $1,187 +4% | $16,129 -19.7% |
| 2024 | $1,142 +3.9% | $20,087 |
| 2023 | $1,100 +6.2% | -- |
Find assessor info on the county website
Neighborhood: 85541
Nearby schools
GreatSchools rating
- NAPayson Elementary SchoolGrades: K-2Distance: 1.8 mi
- 5/10Rim Country Middle SchoolGrades: 6-8Distance: 3.6 mi
- 2/10Payson High SchoolGrades: 9-12Distance: 3.7 mi

Get pre-qualified for a loan
At Zillow Home Loans, we can pre-qualify you in as little as 5 minutes with no impact to your credit score.An equal housing lender. NMLS #10287.
