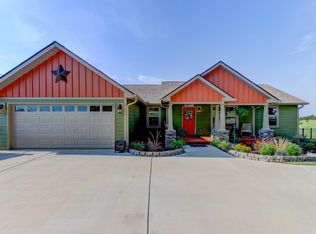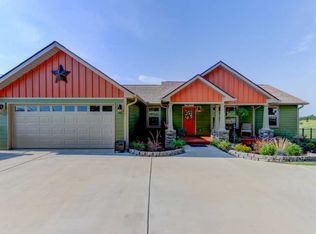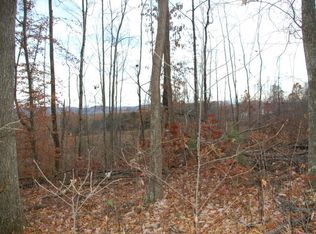Sold for $569,900 on 07/26/24
$569,900
7411 Lakeshore Dr, Rutledge, TN 37861
3beds
3,392sqft
Single Family Residence, Residential
Built in 2020
1.17 Acres Lot
$574,900 Zestimate®
$168/sqft
$3,536 Estimated rent
Home value
$574,900
Estimated sales range
Not available
$3,536/mo
Zestimate® history
Loading...
Owner options
Explore your selling options
What's special
Charming custom Raised Ranch with walk out finished basement (built in 2020) 2 garages on over an Acre of land. Only a Few miles to the Local Marina. Experience all this property has to offer, starting with the stamped concrete at the main level front covered porch. Continue into the open concept main floor. Tall ceilings and large windows encourage natural sunlight to pour in. Custom tray ceilings and Lake views grace this space. Kitchen boast Tall white cabinets, stainless Steel appliances, oversize drawers, a walk in pantry and yes Views of Cherokee Lake. Convenient dining space leads to the deck (partially covered), and has easy care composite flooring. En Suite includes a Spa like custom tiled shower along with a walk in closet. Laundry room, guest bath, attached garage, bedrooms two and three, all conveniently located on the main level. Finished walk out basement includes nice size full bath, home office with closet, kitchen/gathering area, as well as theater/ game/music room with another storage closet. Convenient Workshop/tackle room/you decide, leading to the patio. Detached garage with attached carports on each side great for camper or boat storage.
Zillow last checked: 8 hours ago
Listing updated: August 28, 2024 at 12:56am
Listed by:
Steven Dillinger 423-231-4104,
RE/MAX Real Estate Ten Midtown
Bought with:
Non Member
Non Member - Sales
Source: Lakeway Area AOR,MLS#: 702579
Facts & features
Interior
Bedrooms & bathrooms
- Bedrooms: 3
- Bathrooms: 3
- Full bathrooms: 3
Living room
- Description: Tray Ceiling
- Level: Main
Heating
- Heat Pump, See Remarks
Cooling
- Electric
Appliances
- Included: Dishwasher, Electric Range, Refrigerator
- Laundry: Laundry Room, Main Level
Features
- High Speed Internet, In-Law Floorplan, Pantry, Recessed Lighting, Tray Ceiling(s), Walk-In Closet(s)
- Flooring: Carpet, Tile
- Basement: Finished,Full,Walk-Out Access
- Has fireplace: No
Interior area
- Total interior livable area: 3,392 sqft
- Finished area above ground: 1,696
- Finished area below ground: 1,696
Property
Parking
- Total spaces: 6
- Parking features: Garage - Attached, Carport
- Attached garage spaces: 4
- Carport spaces: 2
- Covered spaces: 6
Features
- Patio & porch: Composite, Covered, Porch, Rear Porch
- Has view: Yes
Lot
- Size: 1.17 Acres
- Dimensions: 136 x 375.2 x 155.87 x 347.45
Details
- Additional structures: Garage(s), Workshop, See Remarks
- Parcel number: 061F B 006. 00
Construction
Type & style
- Home type: SingleFamily
- Architectural style: Ranch
- Property subtype: Single Family Residence, Residential
Materials
- Roof: Shingle
Condition
- New construction: No
- Year built: 2020
Utilities & green energy
- Electric: Circuit Breakers
- Sewer: Septic Tank
- Utilities for property: Fiber Internet
Community & neighborhood
Location
- Region: Rutledge
Price history
| Date | Event | Price |
|---|---|---|
| 7/26/2024 | Sold | $569,900-3.4%$168/sqft |
Source: | ||
| 7/1/2024 | Pending sale | $589,900$174/sqft |
Source: | ||
| 5/1/2024 | Listed for sale | $589,900$174/sqft |
Source: | ||
| 4/9/2024 | Listing removed | -- |
Source: TVRMLS #9961769 | ||
| 3/18/2024 | Pending sale | $589,900$174/sqft |
Source: TVRMLS #9961769 | ||
Public tax history
| Year | Property taxes | Tax assessment |
|---|---|---|
| 2024 | $2,400 | $102,125 |
| 2023 | $2,400 +2.3% | $102,125 |
| 2022 | $2,345 | $102,125 |
Find assessor info on the county website
Neighborhood: 37861
Nearby schools
GreatSchools rating
- NARutledge Primary SchoolGrades: PK-1Distance: 5.8 mi
- 5/10Rutledge Middle SchoolGrades: 7-8Distance: 7.2 mi
- 3/10Grainger High SchoolGrades: 9-12Distance: 3.5 mi

Get pre-qualified for a loan
At Zillow Home Loans, we can pre-qualify you in as little as 5 minutes with no impact to your credit score.An equal housing lender. NMLS #10287.


