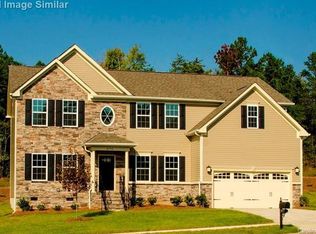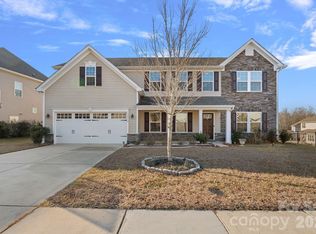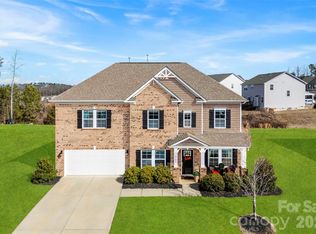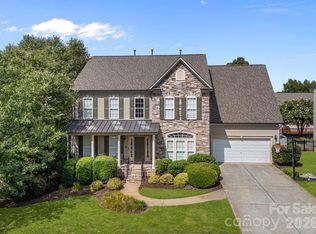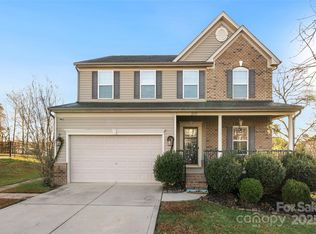Welcome to this stunning 5 bedroom, 3 bath home offering over 3,500 square feet of beautifully designed living space in a highly sought-after community!
Step inside to a bright, open floor plan featuring gorgeous wood flooring throughout the main level and natural light. The spacious kitchen is the heart of the home, complete with a large center island, granite countertops, abundant cabinetry, and plenty of prep and storage space — perfect for entertaining and everyday living.
A guest bedroom and full bath on the main floor provide the ideal setup for guests or a private home office.
Upstairs, retreat to the expansive primary suite featuring a luxurious ensuite bath with a custom tiled shower with dual shower heads and not one, but two large walk-in closets. Three generously sized secondary bedrooms, a full hall bath, and a convenient laundry room (washer and dryer included!) and
a large step-down bonus room offers incredible flexibility — perfect for a media room, playroom, or additional living space.
Outside, enjoy a 3-car garage, gas line for your outdoor grill, and a fire pit ready for relaxing evenings under the stars.
Located in a vibrant community featuring a resort-style pool, clubhouse, fitness room, and scenic walking trails. Elementary and middle schools are conveniently located within the neighborhood.
This home truly has the space, features, and community amenities you’ve been looking for — schedule your showing today!
Active
$620,000
7411 Greene Mill Ave SW, Concord, NC 28025
5beds
3,515sqft
Est.:
Single Family Residence
Built in 2015
0.27 Acres Lot
$611,800 Zestimate®
$176/sqft
$77/mo HOA
What's special
Natural lightLarge step-down bonus roomSpacious kitchenBright open floor planLarge center islandGranite countertopsFull hall bath
- 2 days |
- 424 |
- 21 |
Zillow last checked: 8 hours ago
Listing updated: February 28, 2026 at 02:03am
Listing Provided by:
Jackie Kersey movewithjackiek@gmail.com,
Realty One Group Revolution
Source: Canopy MLS as distributed by MLS GRID,MLS#: 4351127
Tour with a local agent
Facts & features
Interior
Bedrooms & bathrooms
- Bedrooms: 5
- Bathrooms: 3
- Full bathrooms: 3
- Main level bedrooms: 1
Primary bedroom
- Features: En Suite Bathroom, Walk-In Closet(s)
- Level: Upper
Bedroom s
- Level: Main
Bedroom s
- Level: Upper
Bedroom s
- Level: Upper
Bedroom s
- Level: Upper
Bathroom full
- Level: Main
Bathroom full
- Level: Upper
Bonus room
- Level: Upper
Breakfast
- Level: Main
Dining room
- Level: Main
Kitchen
- Features: Kitchen Island, Open Floorplan
- Level: Main
Laundry
- Level: Upper
Living room
- Features: Ceiling Fan(s), Open Floorplan
- Level: Main
Heating
- Central, Forced Air, Zoned
Cooling
- Ceiling Fan(s), Central Air, Zoned
Appliances
- Included: Dishwasher, Disposal, Gas Cooktop, Microwave, Refrigerator with Ice Maker, Tankless Water Heater, Wall Oven, Washer/Dryer
- Laundry: Laundry Room, Upper Level
Features
- Drop Zone, Kitchen Island, Open Floorplan, Pantry, Walk-In Closet(s)
- Flooring: Carpet, Hardwood, Tile
- Doors: Insulated Door(s)
- Windows: Insulated Windows
- Has basement: No
- Fireplace features: Gas Log, Living Room
Interior area
- Total structure area: 3,515
- Total interior livable area: 3,515 sqft
- Finished area above ground: 3,515
- Finished area below ground: 0
Property
Parking
- Total spaces: 3
- Parking features: Driveway, Attached Garage, Garage Door Opener, Garage on Main Level
- Attached garage spaces: 3
- Has uncovered spaces: Yes
Features
- Levels: Two
- Stories: 2
- Patio & porch: Front Porch, Patio
- Exterior features: Fire Pit, Gas Grill
- Pool features: Community
Lot
- Size: 0.27 Acres
Details
- Parcel number: 55370324790000
- Zoning: PUD
- Special conditions: Standard
- Other equipment: Network Ready
Construction
Type & style
- Home type: SingleFamily
- Architectural style: Traditional
- Property subtype: Single Family Residence
Materials
- Stone Veneer, Vinyl
- Foundation: Slab
Condition
- New construction: No
- Year built: 2015
Details
- Builder model: Landon
- Builder name: Ryan Homes
Utilities & green energy
- Sewer: Public Sewer
- Water: City
- Utilities for property: Electricity Connected, Underground Power Lines
Community & HOA
Community
- Features: Clubhouse, Fitness Center, Playground, Sidewalks, Street Lights, Walking Trails
- Security: Carbon Monoxide Detector(s), Smoke Detector(s)
- Subdivision: The Mills at Rocky River
HOA
- Has HOA: Yes
- HOA fee: $230 quarterly
- HOA name: Sentry Management
- HOA phone: 704-892-1660
Location
- Region: Concord
Financial & listing details
- Price per square foot: $176/sqft
- Tax assessed value: $554,090
- Annual tax amount: $5,519
- Date on market: 2/27/2026
- Cumulative days on market: 2 days
- Listing terms: Cash,Conventional,FHA,VA Loan
- Electric utility on property: Yes
- Road surface type: Concrete, Paved
Estimated market value
$611,800
$581,000 - $642,000
$2,948/mo
Price history
Price history
| Date | Event | Price |
|---|---|---|
| 2/27/2026 | Listed for sale | $620,000$176/sqft |
Source: | ||
| 11/1/2025 | Listing removed | $620,000$176/sqft |
Source: | ||
| 8/1/2025 | Price change | $620,000-1.6%$176/sqft |
Source: | ||
| 4/24/2025 | Listed for sale | $630,000+9.4%$179/sqft |
Source: | ||
| 4/11/2023 | Sold | $576,000-1.9%$164/sqft |
Source: | ||
| 3/12/2023 | Pending sale | $587,000$167/sqft |
Source: | ||
| 3/9/2023 | Listed for sale | $587,000+7.7%$167/sqft |
Source: | ||
| 7/30/2021 | Sold | $545,000+9%$155/sqft |
Source: | ||
| 6/29/2021 | Pending sale | $499,900$142/sqft |
Source: | ||
| 6/26/2021 | Listed for sale | $499,900+42.9%$142/sqft |
Source: | ||
| 7/13/2017 | Sold | $349,900+5.6%$100/sqft |
Source: | ||
| 12/17/2015 | Sold | $331,500$94/sqft |
Source: Public Record Report a problem | ||
Public tax history
Public tax history
| Year | Property taxes | Tax assessment |
|---|---|---|
| 2024 | $5,519 +23.2% | $554,090 +51% |
| 2023 | $4,478 | $367,040 |
| 2022 | $4,478 | $367,040 |
| 2021 | $4,478 +9.1% | $367,040 +9.1% |
| 2019 | $4,104 +3% | $336,390 |
| 2018 | $3,985 | $336,390 -0.4% |
| 2017 | $3,985 | $337,720 |
Find assessor info on the county website
BuyAbility℠ payment
Est. payment
$3,286/mo
Principal & interest
$2832
Property taxes
$377
HOA Fees
$77
Climate risks
Neighborhood: 28025
Nearby schools
GreatSchools rating
- 5/10Patriots ElementaryGrades: K-5Distance: 0.7 mi
- 4/10C. C. Griffin Middle SchoolGrades: 6-8Distance: 0.9 mi
- 6/10Hickory Ridge HighGrades: 9-12Distance: 3.4 mi
Schools provided by the listing agent
- Middle: C.C. Griffin
- High: Hickory Ridge
Source: Canopy MLS as distributed by MLS GRID. This data may not be complete. We recommend contacting the local school district to confirm school assignments for this home.
