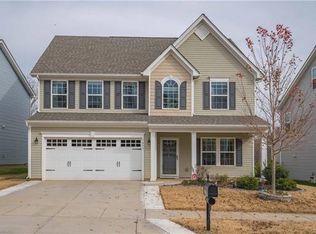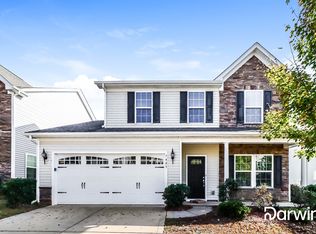This FABULOUS 4 BEDROOM IS THE PERFECT FIND! An open floorplan basked in natural light makes the lower level of this house feel like home. The front room offers opportunity for an awesome parlor or home office and the convenient 1/2 bath is in the perfect spot! In the kitchen you'll find upgraded-extended cabinets, granite, and a nice stainless package w/a gas range. Warm wood laminate floors downstairs and upgraded/plush carpet leads upstairs. The large master suite has tray ceilings, a deep walk-in closet, a 5-point bath and dual vanity w/granite and upgraded cabinets. 3 additional bedrooms - all good sized w/roomy closets. Laundry up and the washer & dryer convey! Enjoy cul de sac life and one of the neighborhood's biggest backyards that backs up to a tree lined "no-build" lot. Plus Cabarrus County community living complete w/ a resort style pool, playscape & slide, volleyball court, fitness room and clubhouse. Elementary & Middle STEM Schools are also IN the subdivision! Top notch!
This property is off market, which means it's not currently listed for sale or rent on Zillow. This may be different from what's available on other websites or public sources.

