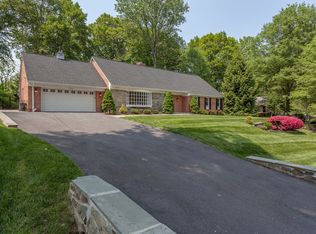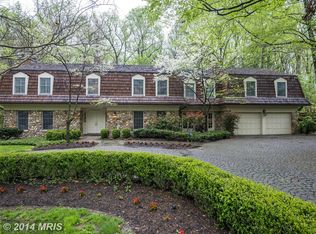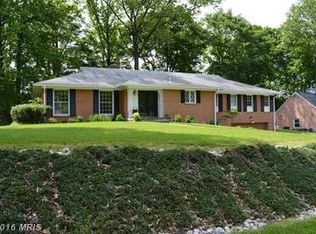Sold for $1,350,000 on 06/30/25
$1,350,000
7411 Arrowood Rd, Bethesda, MD 20817
4beds
3,507sqft
Single Family Residence
Built in 1965
0.49 Acres Lot
$1,862,400 Zestimate®
$385/sqft
$5,793 Estimated rent
Home value
$1,862,400
$1.69M - $2.07M
$5,793/mo
Zestimate® history
Loading...
Owner options
Explore your selling options
What's special
Welcome to Arrowood Road, 5,600 total sq ft ranch-style home on beautifully landscaped 1/2 acre property Features formal living and dining rooms, eat-in kitchen, screened porch, media room with projector, office, library with elevator to garage, and large principal bedroom. Lower level offers open floor plan, steam shower, wet bar. Oversized 2-car garage with extra space. Beautifully maintained with many upgrades. extra freezer and refrigerator, Natural gas powered backup generator, full bath with steam shower, built in bookshelves in library, built in desk in office and irrigation system ,
Zillow last checked: 8 hours ago
Listing updated: July 01, 2025 at 08:27am
Listed by:
Tom Whiteman 301-469-9111,
Whiteman Real Estate, LLC
Bought with:
Elizabeth Gould Lawson, SP200200439
Compass
Lee Arrowood, 659224
Compass
Source: Bright MLS,MLS#: MDMC2177198
Facts & features
Interior
Bedrooms & bathrooms
- Bedrooms: 4
- Bathrooms: 4
- Full bathrooms: 3
- 1/2 bathrooms: 1
- Main level bathrooms: 3
- Main level bedrooms: 4
Basement
- Area: 2657
Heating
- Central, Forced Air, Natural Gas
Cooling
- Central Air, Electric
Appliances
- Included: Gas Water Heater
Features
- Attic, Bar, Built-in Features, Elevator, Open Floorplan, Floor Plan - Traditional, Formal/Separate Dining Room, Eat-in Kitchen, Kitchen - Table Space, Pantry, Primary Bath(s), Sound System, Walk-In Closet(s)
- Flooring: Hardwood, Wood
- Windows: Window Treatments
- Basement: Full,Finished,Garage Access
- Number of fireplaces: 2
Interior area
- Total structure area: 5,314
- Total interior livable area: 3,507 sqft
- Finished area above ground: 2,657
- Finished area below ground: 850
Property
Parking
- Total spaces: 6
- Parking features: Basement, Built In, Garage Faces Front, Garage Door Opener, Inside Entrance, Oversized, Asphalt, Driveway, Attached
- Attached garage spaces: 2
- Uncovered spaces: 4
Accessibility
- Accessibility features: Accessible Elevator Installed
Features
- Levels: Two
- Stories: 2
- Exterior features: Lawn Sprinkler
- Pool features: None
Lot
- Size: 0.49 Acres
Details
- Additional structures: Above Grade, Below Grade
- Parcel number: 160700687431
- Zoning: R200
- Special conditions: Standard
- Other equipment: Intercom
Construction
Type & style
- Home type: SingleFamily
- Architectural style: Ranch/Rambler
- Property subtype: Single Family Residence
Materials
- Brick
- Foundation: Block
Condition
- New construction: No
- Year built: 1965
Utilities & green energy
- Sewer: Public Sewer
- Water: Public
Community & neighborhood
Location
- Region: Bethesda
- Subdivision: Burning Tree Estates
Other
Other facts
- Listing agreement: Exclusive Right To Sell
- Ownership: Fee Simple
Price history
| Date | Event | Price |
|---|---|---|
| 6/30/2025 | Sold | $1,350,000$385/sqft |
Source: | ||
| 5/30/2025 | Pending sale | $1,350,000$385/sqft |
Source: | ||
| 5/28/2025 | Contingent | $1,350,000$385/sqft |
Source: | ||
| 5/28/2025 | Listed for sale | $1,350,000$385/sqft |
Source: | ||
Public tax history
| Year | Property taxes | Tax assessment |
|---|---|---|
| 2025 | $11,868 +3.8% | $1,021,067 +2.8% |
| 2024 | $11,436 +1.5% | $993,400 +1.6% |
| 2023 | $11,271 +6.1% | $978,200 +1.6% |
Find assessor info on the county website
Neighborhood: 20817
Nearby schools
GreatSchools rating
- 6/10Burning Tree Elementary SchoolGrades: K-5Distance: 1.1 mi
- 10/10Thomas W. Pyle Middle SchoolGrades: 6-8Distance: 1.7 mi
- 9/10Walt Whitman High SchoolGrades: 9-12Distance: 2.1 mi
Schools provided by the listing agent
- Elementary: Burning Tree
- Middle: Thomas W. Pyle
- High: Walt Whitman
- District: Montgomery County Public Schools
Source: Bright MLS. This data may not be complete. We recommend contacting the local school district to confirm school assignments for this home.

Get pre-qualified for a loan
At Zillow Home Loans, we can pre-qualify you in as little as 5 minutes with no impact to your credit score.An equal housing lender. NMLS #10287.
Sell for more on Zillow
Get a free Zillow Showcase℠ listing and you could sell for .
$1,862,400
2% more+ $37,248
With Zillow Showcase(estimated)
$1,899,648

