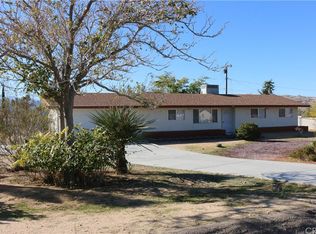Sold for $425,000 on 08/27/25
Listing Provided by:
Allison Gaunder DRE #01442003 760-822-9329,
Inspire Real Estate
Bought with: Casa Bella Realty Group
$425,000
7411 Alaba Ave, Yucca Valley, CA 92284
3beds
1,480sqft
Single Family Residence
Built in 1979
0.42 Acres Lot
$423,000 Zestimate®
$287/sqft
$2,780 Estimated rent
Home value
$423,000
$385,000 - $465,000
$2,780/mo
Zestimate® history
Loading...
Owner options
Explore your selling options
What's special
Welcome to your desert oasis in Yucca Valley! This spectacular 3-bedroom, 2-bathroom home offers a peaceful retreat with breathtaking mountain views and vibrant desert flora.
Inside, you’ll find a spacious living room, perfect for relaxing or entertaining. The dining room is just off the kitchen. A fabulous family room with a beautiful fireplace offers a warm escape on those cool desert nights. French doors open from the family room to the pool area, inviting you to cool off play or unwind under the sun.
For ultimate relaxation, enjoy the separate jacuzzi area, fully equipped with all the bells and whistles, and a covered lounging space for privacy and comfort. Solar panels offer energy efficiency, while a soft water system adds convenience and comfort to everyday living. The home also features a 2-car garage with a washer and dryer, and an extra-large driveway provides ample parking for your desert toys and guests.
Both bathrooms have been tastefully updated. Many of the windows are energy-efficient, helping to maintain comfort year-round.
This home offers the perfect blend of relaxation and practicality. Come experience this beautiful property in person—you’ll fall in love with all it has to offer! Be sure to read private remarks for additional information - seller owns the lot directly across the street***
Zillow last checked: 8 hours ago
Listing updated: August 27, 2025 at 01:45pm
Listing Provided by:
Allison Gaunder DRE #01442003 760-822-9329,
Inspire Real Estate
Bought with:
Marisela Ruiz, DRE #01808083
Casa Bella Realty Group
Source: CRMLS,MLS#: JT25019294 Originating MLS: California Regional MLS
Originating MLS: California Regional MLS
Facts & features
Interior
Bedrooms & bathrooms
- Bedrooms: 3
- Bathrooms: 2
- Full bathrooms: 2
- Main level bathrooms: 2
- Main level bedrooms: 3
Primary bedroom
- Features: Main Level Primary
Primary bedroom
- Features: Primary Suite
Bedroom
- Features: All Bedrooms Down
Bedroom
- Features: Bedroom on Main Level
Bathroom
- Features: Bidet, Bathroom Exhaust Fan, Full Bath on Main Level, Linen Closet, Multiple Shower Heads, Remodeled, Separate Shower, Tub Shower
Family room
- Features: Separate Family Room
Kitchen
- Features: Kitchen/Family Room Combo, Tile Counters
Heating
- Central
Cooling
- Central Air
Appliances
- Included: Dishwasher, Electric Cooktop, Disposal, Refrigerator, Range Hood, Solar Hot Water, Water Softener, Water Purifier
- Laundry: In Garage
Features
- Ceiling Fan(s), Separate/Formal Dining Room, Tile Counters, All Bedrooms Down, Bedroom on Main Level, Main Level Primary, Primary Suite
- Flooring: Vinyl
- Windows: ENERGY STAR Qualified Windows
- Has fireplace: Yes
- Fireplace features: Family Room
- Common walls with other units/homes: No Common Walls
Interior area
- Total interior livable area: 1,480 sqft
Property
Parking
- Total spaces: 2
- Parking features: Garage
- Attached garage spaces: 2
Features
- Levels: One
- Stories: 1
- Entry location: Front door
- Patio & porch: Rear Porch, Covered, Front Porch, See Remarks
- Has private pool: Yes
- Pool features: Fenced, Heated, In Ground, Private
- Has spa: Yes
- Spa features: Above Ground, Heated, Private, Solar Heat
- Fencing: Chain Link
- Has view: Yes
- View description: Desert, Mountain(s), Neighborhood
Lot
- Size: 0.42 Acres
- Features: 0-1 Unit/Acre, Desert Back, Desert Front, Drip Irrigation/Bubblers
Details
- Parcel number: 0588013060000
- Special conditions: Standard
Construction
Type & style
- Home type: SingleFamily
- Property subtype: Single Family Residence
Condition
- Updated/Remodeled
- New construction: No
- Year built: 1979
Utilities & green energy
- Sewer: Public Sewer
- Water: Public
- Utilities for property: Cable Connected, Sewer Connected, See Remarks, Water Connected
Community & neighborhood
Security
- Security features: Carbon Monoxide Detector(s)
Community
- Community features: Biking, Hiking, Rural
Location
- Region: Yucca Valley
Other
Other facts
- Listing terms: Cash,Conventional,FHA,Government Loan,USDA Loan,VA Loan
- Road surface type: Paved
Price history
| Date | Event | Price |
|---|---|---|
| 8/27/2025 | Sold | $425,000-2.3%$287/sqft |
Source: | ||
| 8/11/2025 | Contingent | $435,000$294/sqft |
Source: | ||
| 8/1/2025 | Price change | $435,000-6.5%$294/sqft |
Source: | ||
| 7/8/2025 | Price change | $465,000-4.1%$314/sqft |
Source: | ||
| 6/23/2025 | Listed for sale | $485,000$328/sqft |
Source: | ||
Public tax history
| Year | Property taxes | Tax assessment |
|---|---|---|
| 2025 | $5,190 +7.2% | $307,967 +4.1% |
| 2024 | $4,843 +5.5% | $295,928 +2% |
| 2023 | $4,591 +3.4% | $290,126 +2% |
Find assessor info on the county website
Neighborhood: 92284
Nearby schools
GreatSchools rating
- 3/10Onaga Elementary SchoolGrades: K-6Distance: 0.5 mi
- 5/10La Contenta Middle SchoolGrades: 7-8Distance: 1.6 mi
- 4/10Yucca Valley High SchoolGrades: 9-12Distance: 1.5 mi

Get pre-qualified for a loan
At Zillow Home Loans, we can pre-qualify you in as little as 5 minutes with no impact to your credit score.An equal housing lender. NMLS #10287.
Sell for more on Zillow
Get a free Zillow Showcase℠ listing and you could sell for .
$423,000
2% more+ $8,460
With Zillow Showcase(estimated)
$431,460