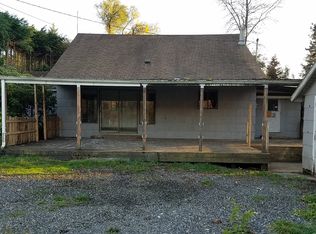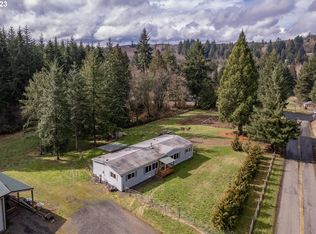Country Living Just Outside of Town!!! Well maintained, updated 3 bed, 2 bath farmhouse on 5+/- near level acres, featuring roomy bedrooms, large covered BBQ/picnic area, detached rec room that could double as guest quarters, massive laundry/mud room new roof last year, and much more! Great place to raise your family! You'll want to check this one out!!!!
This property is off market, which means it's not currently listed for sale or rent on Zillow. This may be different from what's available on other websites or public sources.


