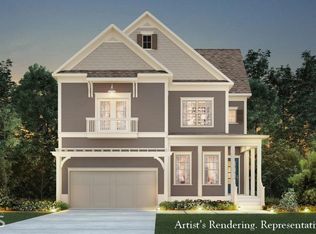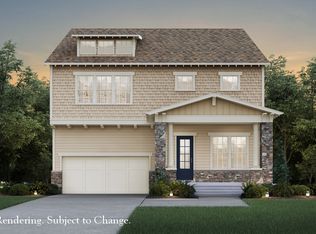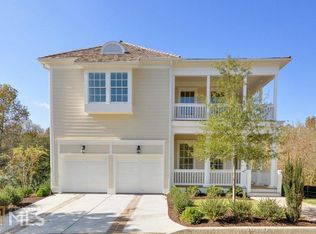Pristine home in sought after Vickery is the ultimate live, work, and play community. This impeccable home is walking distance to neighborhood amenities & Vickery Village which is home to many unique shops, businesses & restaurants. Bright, open floor plan highlighting the cooks kitchen w/island space and upgrades galore...Plantation shutters, wet bar with wine fridge and ice maker, all upgraded lighting & fans, detailed wood work in kitchen and breakfast area, beautiful barn door to office, and custom drawer in master closet to name a few. Your dream home awaits!
This property is off market, which means it's not currently listed for sale or rent on Zillow. This may be different from what's available on other websites or public sources.


