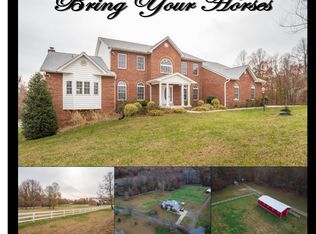Elegant custom home with contemporary flair and country charm! Light & bright open floor plan with loads of windows overlooking the landscaped setting. Beautiful entry foyer with custom mahogany door * Private study * Formal dining room * Gourmet kitchen with stainless steel appliances, granite counter tops, large center island and huge walk-in pantry * Dramatic vaulted ceilings throughout * Transoms over most windows * Great room with gas fireplace * Luxury owner's suite with grand super bath. Separate efficiency apartment/Au pair suite with full kitchen, bedroom, bath and separate entrance. Basement ready for your finishing touches (full bath and 2nd laundry room already completed) also a gas fireplace. Screened porch, Patio with custom awnings, solid Ash and Brazilian Cherry floors. Lots of recessed lighting throughout. Very energy efficient with five zone geothermal heating/cooling and hot water heating, 2X6 exterior walls for added insulation, heated flooring in master bath, main kitchen, apartment bath and kitchen. 28' X 48' outbuilding with full length front overhang and upstairs ready to finish into an office or studio and gas fireplace! 17kw generator back-up system. The quality and amenities goes on and on.... Lots of hardscape work with stone walkways, poultry house and fenced garden area. Price also includes a separate Agricultural zoned 15.13 acre parcel for a total of 18.13 acres. This is a must see~~.
This property is off market, which means it's not currently listed for sale or rent on Zillow. This may be different from what's available on other websites or public sources.

