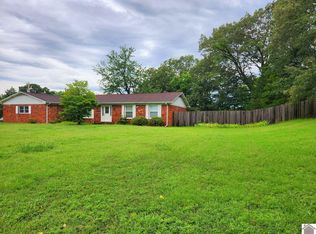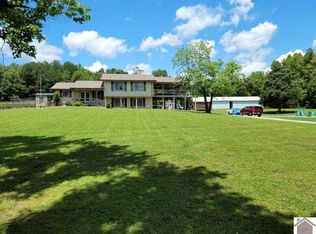Sold for $320,000 on 05/01/25
$320,000
7410 Old Houser Rd, Boaz, KY 42027
3beds
2,048sqft
Single Family Residence
Built in ----
8.92 Acres Lot
$329,000 Zestimate®
$156/sqft
$2,089 Estimated rent
Home value
$329,000
$290,000 - $375,000
$2,089/mo
Zestimate® history
Loading...
Owner options
Explore your selling options
What's special
This Spacious 3-bedroom, 3-bathroom Home Offers 2000+ Sqft Of Living Space On Just Under 9 Acres. It Includes A 2-car Attached Garage, A 60x30 Workshop, And Two Additional Sheds For Ample Storage. The Kitchen Was Updated Two Years Ago With New Appliances, Flooring, Lighting, Farmhouse Sink, Counters, And Cabinets. Entertain In The Large Living Room Or The Family Room Which Includes A Cozy Fireplace, Built-in Shelving, A Full Bathroom, And Two Office Spaces- Ideal For A Home Business Or Additional Bedrooms. The Primary Suite Has Its Own Bathroom, While The Other Two Bedrooms Share A Full Bath. The Hvac Was Replaced Last Year. Enjoy The Peace And Privacy Of This Expansive Property, Perfect For Both Indoor Comfort And Outdoor Activities.
Zillow last checked: 8 hours ago
Listing updated: May 01, 2025 at 11:52am
Listed by:
Kevin Housman 270-853-1602,
Housman Partners Real Estate
Bought with:
Teresa Purcell, 198783
Elite Realty
Source: WKRMLS,MLS#: 129909Originating MLS: Paducah
Facts & features
Interior
Bedrooms & bathrooms
- Bedrooms: 3
- Bathrooms: 3
- Full bathrooms: 3
Bathroom
- Features: Separate Shower
Kitchen
- Features: Eat-in Kitchen
Heating
- Gas Pack
Cooling
- Central Air
Appliances
- Included: Dishwasher, Refrigerator, Stove, Electric Water Heater
- Laundry: Laundry Closet, Washer/Dryer Hookup
Features
- Bookcases, Ceiling Fan(s)
- Flooring: Carpet, Other/See Remarks
- Windows: Vinyl Frame
- Basement: None
- Attic: Pull Down Stairs
- Has fireplace: Yes
- Fireplace features: Family Room, Gas Log
Interior area
- Total structure area: 2,048
- Total interior livable area: 2,048 sqft
Property
Parking
- Parking features: Attached, Detached, Workshop in Garage, Gravel
- Has attached garage: Yes
- Has uncovered spaces: Yes
Features
- Levels: One
- Stories: 1
- Patio & porch: Covered Porch, Patio
- Exterior features: Lighting
Lot
- Size: 8.92 Acres
- Features: Trees, County, Rolling Slope
Details
- Additional structures: Outbuilding, Garage(s), Shed(s), Workshop
- Parcel number: 1010000020
Construction
Type & style
- Home type: SingleFamily
- Property subtype: Single Family Residence
Materials
- Frame, Brick/Siding, Dry Wall
- Foundation: Brick/Mortar
- Roof: Dimensional Shingle
Utilities & green energy
- Electric: JPECC
- Gas: Propane
- Sewer: Septic Tank
- Water: Public, Paducah Water Works
- Utilities for property: Propane Tank Owned, Cable Connected
Community & neighborhood
Location
- Region: Boaz
Other
Other facts
- Road surface type: Blacktop
Price history
| Date | Event | Price |
|---|---|---|
| 5/1/2025 | Sold | $320,000-8.5%$156/sqft |
Source: WKRMLS #129909 | ||
| 4/23/2025 | Pending sale | $349,900$171/sqft |
Source: WKRMLS #129909 | ||
| 3/18/2025 | Price change | $349,900-6.7%$171/sqft |
Source: WKRMLS #129908 | ||
| 12/16/2024 | Listed for sale | $374,900$183/sqft |
Source: WKRMLS #129908 | ||
Public tax history
| Year | Property taxes | Tax assessment |
|---|---|---|
| 2022 | $1,511 +0.1% | $152,000 |
| 2021 | $1,510 -21.1% | $152,000 -21% |
| 2020 | $1,914 | $192,500 +19% |
Find assessor info on the county website
Neighborhood: 42027
Nearby schools
GreatSchools rating
- 7/10Lone Oak Intermediate SchoolGrades: 4-5Distance: 6.2 mi
- 7/10Lone Oak Middle SchoolGrades: 6-8Distance: 6.2 mi
- 8/10McCracken County High SchoolGrades: 9-12Distance: 9.6 mi
Schools provided by the listing agent
- Elementary: Hendron
- Middle: Lone Oak Middle
- High: McCracken Co. High School
Source: WKRMLS. This data may not be complete. We recommend contacting the local school district to confirm school assignments for this home.

Get pre-qualified for a loan
At Zillow Home Loans, we can pre-qualify you in as little as 5 minutes with no impact to your credit score.An equal housing lender. NMLS #10287.

