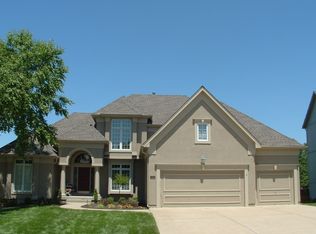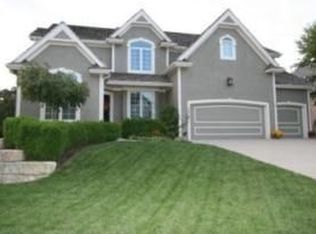Sold
Price Unknown
7410 Noland Rd, Shawnee, KS 66216
4beds
4,445sqft
Single Family Residence
Built in 1999
0.26 Acres Lot
$649,200 Zestimate®
$--/sqft
$4,634 Estimated rent
Home value
$649,200
$604,000 - $695,000
$4,634/mo
Zestimate® history
Loading...
Owner options
Explore your selling options
What's special
Incredibly maintained two story on cul de sac lot that backs to greenspace! 4 bedrooms, 4.5 baths, Finished walkout basement, and 3 car garage make this a great home to spread out! Beautiful master with sitting area with fireplace. and HUGE primary bathroom and walk in closet. 2 secondary bedrooms share a bath and one of them has an extra nook. Third bedroom has it's own private bath. Half bath and the laundry room off the kitchen. 4th full bathroom is in the basement. Basement has a wet bar, tons of storage and a workshop area with access to the backyard as well. Backyard has a deck off the kitchen with protection from the elements underneath. Also has a paver patio off the basement walkout. Main floor has an office, family room, formal dining room and large hearthroom kitchen with see through fireplace.. Walking distance to subdivision pool!
Zillow last checked: 8 hours ago
Listing updated: May 02, 2025 at 09:45am
Listing Provided by:
Tim Seibold 913-226-4543,
Coldwell Banker Regan Realtors
Bought with:
Katherine Gregg, 2016017088
Compass Realty Group
Source: Heartland MLS as distributed by MLS GRID,MLS#: 2535509
Facts & features
Interior
Bedrooms & bathrooms
- Bedrooms: 4
- Bathrooms: 5
- Full bathrooms: 4
- 1/2 bathrooms: 1
Primary bedroom
- Features: Built-in Features, Carpet, Fireplace
- Level: Second
- Dimensions: 27 x 17
Bedroom 2
- Features: Carpet, Ceiling Fan(s)
- Level: Second
- Dimensions: 14 x 12
Bedroom 3
- Features: Built-in Features, Carpet, Walk-In Closet(s)
- Level: Second
- Dimensions: 23 x 23
Bedroom 4
- Features: Carpet, Ceiling Fan(s)
- Level: Second
- Dimensions: 12 x 12
Primary bathroom
- Features: Double Vanity, Walk-In Closet(s)
- Level: Second
- Dimensions: 16 x 12
Dining room
- Features: Carpet
- Level: Main
- Dimensions: 13 x 11
Family room
- Features: Built-in Features, Carpet, Fireplace
- Level: Main
- Dimensions: 17 x 17
Hearth room
- Features: Built-in Features, Fireplace, Wood Floor
- Level: Main
- Dimensions: 13 x 11
Kitchen
- Features: Granite Counters, Kitchen Island, Pantry, Wood Floor
- Level: Main
- Dimensions: 24 x 14
Office
- Features: Carpet
- Level: Main
- Dimensions: 13 x 11
Recreation room
- Features: Carpet, Ceramic Tiles
- Level: Basement
- Dimensions: 33 x 30
Heating
- Forced Air
Cooling
- Electric
Appliances
- Included: Dishwasher, Disposal, Humidifier, Microwave, Built-In Electric Oven
- Laundry: Laundry Room, Off The Kitchen
Features
- Ceiling Fan(s), Kitchen Island, Pantry, Walk-In Closet(s)
- Flooring: Carpet, Tile, Wood
- Doors: Storm Door(s)
- Windows: Skylight(s), Thermal Windows
- Basement: Finished,Full,Walk-Out Access
- Number of fireplaces: 2
- Fireplace features: Family Room, Hearth Room
Interior area
- Total structure area: 4,445
- Total interior livable area: 4,445 sqft
- Finished area above ground: 3,245
- Finished area below ground: 1,200
Property
Parking
- Total spaces: 3
- Parking features: Attached
- Attached garage spaces: 3
Features
- Patio & porch: Deck, Patio
- Fencing: Wood
Lot
- Size: 0.26 Acres
- Features: City Lot, Cul-De-Sac
Details
- Parcel number: QP219000000188
Construction
Type & style
- Home type: SingleFamily
- Architectural style: Traditional
- Property subtype: Single Family Residence
Materials
- Stone Trim, Stucco, Wood Siding
- Roof: Composition
Condition
- Year built: 1999
Utilities & green energy
- Sewer: Public Sewer
- Water: Public
Community & neighborhood
Location
- Region: Shawnee
- Subdivision: Fairway Hills
HOA & financial
HOA
- Has HOA: Yes
- HOA fee: $1,225 annually
- Amenities included: Pool
- Services included: Curbside Recycle, Other, Trash
- Association name: Sentry Management
Other
Other facts
- Listing terms: Cash,Conventional,FHA,VA Loan
- Ownership: Private
Price history
| Date | Event | Price |
|---|---|---|
| 4/29/2025 | Sold | -- |
Source: | ||
| 3/31/2025 | Contingent | $639,950$144/sqft |
Source: | ||
| 3/25/2025 | Listed for sale | $639,950$144/sqft |
Source: | ||
Public tax history
| Year | Property taxes | Tax assessment |
|---|---|---|
| 2024 | $6,328 +5.1% | $59,340 +5.8% |
| 2023 | $6,023 +10.4% | $56,074 +10.8% |
| 2022 | $5,455 | $50,623 +4.3% |
Find assessor info on the county website
Neighborhood: 66216
Nearby schools
GreatSchools rating
- 7/10Mill Creek Elementary SchoolGrades: PK-6Distance: 0.8 mi
- 6/10Trailridge Middle SchoolGrades: 7-8Distance: 0.7 mi
- 7/10Shawnee Mission Northwest High SchoolGrades: 9-12Distance: 0.8 mi
Schools provided by the listing agent
- Elementary: Mill Creek
- Middle: Trailridge
- High: SM Northwest
Source: Heartland MLS as distributed by MLS GRID. This data may not be complete. We recommend contacting the local school district to confirm school assignments for this home.
Get a cash offer in 3 minutes
Find out how much your home could sell for in as little as 3 minutes with a no-obligation cash offer.
Estimated market value
$649,200
Get a cash offer in 3 minutes
Find out how much your home could sell for in as little as 3 minutes with a no-obligation cash offer.
Estimated market value
$649,200

