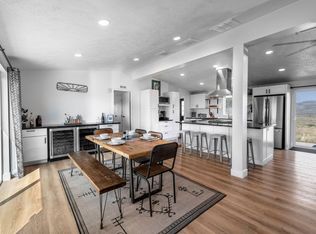Sold
Price Unknown
7410 N Whileaway Rd, Park City, UT 84098
6beds
3,466sqft
Residential
Built in 1993
2.7 Acres Lot
$1,721,700 Zestimate®
$--/sqft
$6,504 Estimated rent
Home value
$1,721,700
$1.50M - $1.98M
$6,504/mo
Zestimate® history
Loading...
Owner options
Explore your selling options
What's special
7410 Whileaway Road in Park City, Utah, offers a wealth of opportunities for a variety of uses. This versatile property is ideal as a primary residence, nestled within the prestigious Park City School District and boasting stunning views of nearby ski resorts. The expansive acreage provides ample space for your horses, with adjacent horse trails readily accessible.
The property features a generously sized, two-level barn/garage, and the absence of a homeowners association allows for the possibility of operating a small home-based business. Additionally, the home includes a separate three-bedroom apartment with its own kitchen, offering flexibility as either an integrated part of the residence or as an independent rental unit or mother-in-law suite.
Conveniently located just minutes from Salt Lake International Airport and the world-class Deer Valley and Park City Mountain Resorts, this property combines the charm of mountain living with practical advantages. Come explore this remarkable home and uncover all the possibilities it has to offer.
Zillow last checked: 8 hours ago
Listing updated: March 11, 2025 at 10:18am
Listed by:
Doug Almstedt 435-731-0170,
Summit Sotheby's International Realty
Bought with:
Non Agent
Non Member
Source: PCBR,MLS#: 12403368
Facts & features
Interior
Bedrooms & bathrooms
- Bedrooms: 6
- Bathrooms: 3
- Full bathrooms: 3
Heating
- Fireplace(s), Ceiling, Forced Air, Natural Gas
Cooling
- Central Air
Appliances
- Included: Dishwasher, Disposal, Gas Range, Microwave, Oven, Refrigerator, Gas Water Heater, Water Softener Owned
- Laundry: Washer Hookup
Features
- Ceiling Fan(s), Vaulted Ceiling(s)
- Flooring: Carpet, Tile, Wood
- Number of fireplaces: 1
- Fireplace features: Wood Burning Stove
Interior area
- Total structure area: 3,466
- Total interior livable area: 3,466 sqft
Property
Parking
- Total spaces: 4
- Parking features: Garage
- Garage spaces: 4
Features
- Exterior features: Storage
- Has spa: Yes
- Spa features: Bath
- Fencing: Full
- Has view: Yes
- View description: Mountain(s), Ski Area
Lot
- Size: 2.70 Acres
- Features: Corner Lot, Level, Secluded, South Facing
Details
- Additional structures: Barn(s), Horse Facilities
- Additional parcels included: SLD-201
- Parcel number: SlD201
- Horses can be raised: Yes
- Horse amenities: Riding Trail
Construction
Type & style
- Home type: SingleFamily
- Architectural style: Log
- Property subtype: Residential
Materials
- Log Siding, Stone, Log
- Foundation: Concrete Perimeter
- Roof: Asphalt,Metal,Shingle
Condition
- New construction: No
- Year built: 1993
Utilities & green energy
- Sewer: Septic Tank
- Water: Public
- Utilities for property: Electricity Connected, High Speed Internet Available, Natural Gas Connected, Phone Available
Community & neighborhood
Location
- Region: Park City
- Subdivision: Silver Creek
HOA & financial
HOA
- Has HOA: No
Other
Other facts
- Listing terms: Cash,Conventional
- Road surface type: Gravel, Paved
Price history
Price history is unavailable.
Public tax history
Tax history is unavailable.
Neighborhood: 84098
Nearby schools
GreatSchools rating
- 10/10Trailside SchoolGrades: K-5Distance: 2 mi
- 8/10Ecker Hill Middle SchoolGrades: 6-7Distance: 4.2 mi
- 6/10Park City High SchoolGrades: 10-12Distance: 5.1 mi
Get a cash offer in 3 minutes
Find out how much your home could sell for in as little as 3 minutes with a no-obligation cash offer.
Estimated market value
$1,721,700
