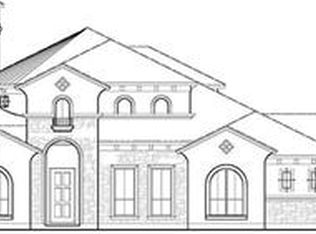Sold
Price Unknown
7410 Fort Augusta Ct, Spring, TX 77389
4beds
5baths
5,584sqft
SingleFamily
Built in 2012
0.42 Acres Lot
$1,480,400 Zestimate®
$--/sqft
$6,951 Estimated rent
Home value
$1,480,400
$1.35M - $1.63M
$6,951/mo
Zestimate® history
Loading...
Owner options
Explore your selling options
What's special
Stunning contemporary custom home in gated community. Beautiful wood floors, open & flowing floorplan, wet bar, wine coolers, spiral staircase, study with fireplace, Master retreat w/sitting area & fireplace. 2nd bdrm down. Gourmet island kitchen w/Thermador SS appliances (refridg incld). Media room down w/110
screen(equip incld), TV''s incld. 2 bdrms up w/Gameroom. Covered patio, outdoor kitchen, firepit, mosquito system, Saltwater Pool/Spa. Water filtration system. 3 car gar. No pets allowed.
Facts & features
Interior
Bedrooms & bathrooms
- Bedrooms: 4
- Bathrooms: 5
Heating
- Other, Gas
Cooling
- Central
Appliances
- Included: Refrigerator
Features
- Flooring: Tile, Carpet, Hardwood
- Has fireplace: Yes
Interior area
- Total interior livable area: 5,584 sqft
Property
Parking
- Total spaces: 3
- Parking features: Carport, Garage - Attached
Features
- Exterior features: Stucco, Brick
- Has spa: Yes
Lot
- Size: 0.42 Acres
Details
- Parcel number: 1283750010035
Construction
Type & style
- Home type: SingleFamily
Materials
- Stone
- Foundation: Slab
- Roof: Other
Condition
- Year built: 2012
Community & neighborhood
Location
- Region: Spring
HOA & financial
HOA
- Has HOA: Yes
- HOA fee: $138 monthly
Other
Other facts
- 1st Bedroom Dimension \ 20x16
- 2nd Bedroom Dimension \ 17x12
- 3rd Bedroom Dimension \ 16x14
- 4th Bedroom Dimension \ 17x14
- Are Pets Allowed \ Not Allowed
- Bedroom Description \ Master Bed - 1st Floor
- Breakfast Room Dimensions \ 14X11
- Building Stories (#) \ 2
- Den Dimensions \ 26X19
- Disclosures \ No Disclosures
- Energy Features \ Attic Vents
- Energy Features \ Digital Program Thermostat
- Exterior Description \ Controlled Subdivision Access
- Exterior Description \ Fenced
- Extra Room Dimensions \ 16x16
- Gameroom Dimensions \ 19X17
- Gameroom Up
- Heating System Description \ Zoned
- Interior Features \ Alarm System - Owned
- Interior Features \ Bedroom With Sitting Area
- Interior Features \ Breakfast Bar
- Interior Features \ Central Vacuum
- Interior Features \ Drapes\Curtains\Window Cover
- Interior Features \ Fire\Smoke Alarm
- Interior Features \ High Ceiling
- Kitchen Dimensions \ 16x14
- Legal Description \ LT 35 BLK 1 AUGUSTA CREEK SEC 1
- Legal Subdivision \ AUGUSTA PINES
- List Type \ Exclusive Right to Sell\Lease
- Lot Description \ Corner
- Lot Size Source \ Appraisal District
- Master Bath Description \ Double Sinks
- Master Bath Description \ Master Bath + Separate Shower
- Master Bath Description \ Whirlpool\Tub
- Media
- Prop Type \ Rental
- Range Type \ Gas Range
- Rental Terms \ Long Term
- Rental Terms \ One Year
- Rental Type \ Free Standing
- SqFt Source \ Appraisal
- Status \ Active
- Utility Room Description \ Utility Room 1st Floor
- Washer Dryer Connections \ Electric Dryer Connections
- Washer Dryer Connections \ Gas Dryer Connections
- Washer Dryer Connections \ Washer Connections
- Water Sewer Description \ Water District
- Year Built Source \ Appraisal District
Price history
| Date | Event | Price |
|---|---|---|
| 8/5/2024 | Sold | -- |
Source: Agent Provided Report a problem | ||
| 7/15/2024 | Pending sale | $1,599,000$286/sqft |
Source: | ||
| 6/14/2024 | Price change | $1,599,000-1.6%$286/sqft |
Source: | ||
| 5/30/2024 | Price change | $1,625,000-1.5%$291/sqft |
Source: | ||
| 5/2/2024 | Listed for sale | $1,650,000+43.5%$295/sqft |
Source: | ||
Public tax history
| Year | Property taxes | Tax assessment |
|---|---|---|
| 2025 | -- | $1,584,271 +11.9% |
| 2024 | $20,976 +14.3% | $1,416,067 -2.9% |
| 2023 | $18,347 -5.1% | $1,458,337 +17.5% |
Find assessor info on the county website
Neighborhood: 77389
Nearby schools
GreatSchools rating
- 8/10Metzler Elementary SchoolGrades: PK-5Distance: 1 mi
- 8/10Hofius Intermediate SchoolGrades: 6-8Distance: 0.8 mi
- 7/10Klein Oak High SchoolGrades: 9-12Distance: 2 mi
Schools provided by the listing agent
- Elementary: METZLER
- Middle: HILDEBRANDT
- High: KLEIN OAK
- District: Klein
Source: The MLS. This data may not be complete. We recommend contacting the local school district to confirm school assignments for this home.
Get a cash offer in 3 minutes
Find out how much your home could sell for in as little as 3 minutes with a no-obligation cash offer.
Estimated market value$1,480,400
Get a cash offer in 3 minutes
Find out how much your home could sell for in as little as 3 minutes with a no-obligation cash offer.
Estimated market value
$1,480,400
