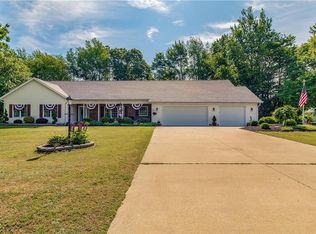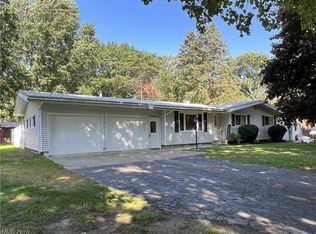Sold for $280,000 on 10/17/25
$280,000
7410 Fieldstone Ave, Conneaut, OH 44030
3beds
2,152sqft
Single Family Residence
Built in 2000
0.93 Acres Lot
$285,700 Zestimate®
$130/sqft
$2,044 Estimated rent
Home value
$285,700
$246,000 - $334,000
$2,044/mo
Zestimate® history
Loading...
Owner options
Explore your selling options
What's special
Welcome to this beautifully maintained ranch home, built in 2000 and nestled at the end of a quiet cul-de-sac in a highly desirable neighborhood. Situated on nearly an acre of land, this property offers privacy, functionality, and timeless comfort.
Inside, you'll find a spacious great room featuring a striking stone gas fireplace, perfect for cozy evenings and gathering with loved ones. Just off the kitchen, a cozy sunroom provides the ideal space to relax and enjoy the view of the backyard.
The home offers three comfortable bedrooms and two and a half baths, including a spacious master suite complete with a large closet and private en suite bath. 1st floor laundry, appliances included. The full, partially finished basement provides additional living or recreational space, with endless possibilities for a home office, gym, or media room.
Additional features include a two-car attached garage, an exterior shed for storage, and a patio area ideal for outdoor entertaining.
With its quiet location situated on almost 1 acre, thoughtful layout, and inviting atmosphere, this home offers the perfect blend of convenience and tranquility. Don't miss your opportunity, schedule your private showing today!
Zillow last checked: 8 hours ago
Listing updated: November 19, 2025 at 03:08pm
Listing Provided by:
Clorice L Dlugos 440-812-2542 cloricedlugos@gmail.com,
McDowell Homes Real Estate Services,
Courtney Sowry 440-261-5306,
McDowell Homes Real Estate Services
Bought with:
Clorice L Dlugos, 2025003178
McDowell Homes Real Estate Services
Meghann Stell, 2021000973
McDowell Homes Real Estate Services
Source: MLS Now,MLS#: 5128683 Originating MLS: Lake Geauga Area Association of REALTORS
Originating MLS: Lake Geauga Area Association of REALTORS
Facts & features
Interior
Bedrooms & bathrooms
- Bedrooms: 3
- Bathrooms: 3
- Full bathrooms: 2
- 1/2 bathrooms: 1
- Main level bathrooms: 3
- Main level bedrooms: 3
Primary bedroom
- Description: Flooring: Carpet
- Level: First
- Dimensions: 15 x 14
Bedroom
- Description: Flooring: Carpet
- Level: First
- Dimensions: 11 x 11
Bedroom
- Description: Flooring: Carpet
- Level: First
- Dimensions: 11 x 11
Primary bathroom
- Description: Flooring: Linoleum
- Level: First
- Dimensions: 7 x 7
Bathroom
- Description: Flooring: Linoleum
- Level: First
- Dimensions: 7 x 7
Family room
- Description: Flooring: Carpet
- Level: Lower
Great room
- Description: Flooring: Carpet
- Level: First
- Dimensions: 24 x 15
Kitchen
- Description: Flooring: Linoleum
- Level: First
- Dimensions: 11 x 10
Laundry
- Description: includes half bath,Flooring: Linoleum
- Level: First
- Dimensions: 9 x 5
Sunroom
- Description: Flooring: Carpet
- Level: First
Heating
- Forced Air, Gas, Heat Pump
Cooling
- Central Air
Appliances
- Included: Dryer, Microwave, Range, Refrigerator, Washer
- Laundry: Main Level, Laundry Tub, Sink
Features
- Basement: Full,Interior Entry,Partially Finished,Sump Pump,Storage Space
- Number of fireplaces: 1
- Fireplace features: Gas, Great Room, Stone
Interior area
- Total structure area: 2,152
- Total interior livable area: 2,152 sqft
- Finished area above ground: 1,552
- Finished area below ground: 600
Property
Parking
- Total spaces: 2
- Parking features: Attached, Driveway, Electricity, Garage, Garage Door Opener, Paved
- Attached garage spaces: 2
Features
- Levels: One
- Stories: 1
- Patio & porch: Front Porch, Patio
- Pool features: None
- Fencing: Block
- Has view: Yes
- View description: Trees/Woods
Lot
- Size: 0.93 Acres
- Features: Cul-De-Sac
Details
- Additional structures: Shed(s)
- Parcel number: 280681003900
- Special conditions: Estate
Construction
Type & style
- Home type: SingleFamily
- Architectural style: Ranch
- Property subtype: Single Family Residence
Materials
- Vinyl Siding
- Foundation: Block
- Roof: Asphalt,Fiberglass
Condition
- Year built: 2000
Utilities & green energy
- Sewer: Septic Tank
- Water: Public
Community & neighborhood
Location
- Region: Conneaut
Price history
| Date | Event | Price |
|---|---|---|
| 10/17/2025 | Sold | $280,000-6.6%$130/sqft |
Source: | ||
| 8/30/2025 | Pending sale | $299,900$139/sqft |
Source: | ||
| 8/24/2025 | Contingent | $299,900$139/sqft |
Source: | ||
| 8/18/2025 | Price change | $299,900-6.3%$139/sqft |
Source: | ||
| 7/14/2025 | Price change | $319,900-3%$149/sqft |
Source: | ||
Public tax history
| Year | Property taxes | Tax assessment |
|---|---|---|
| 2024 | $2,571 +1.1% | $82,920 |
| 2023 | $2,544 +24.6% | $82,920 +34.1% |
| 2022 | $2,042 -0.1% | $61,850 |
Find assessor info on the county website
Neighborhood: 44030
Nearby schools
GreatSchools rating
- 6/10Kingsville Elementary SchoolGrades: K-5Distance: 3.1 mi
- 6/10Wallace H Braden Junior High SchoolGrades: 6-8Distance: 7.3 mi
- 5/10Edgewood High SchoolGrades: 9-12Distance: 5.1 mi
Schools provided by the listing agent
- District: Buckeye LSD Ashtabula - 402
Source: MLS Now. This data may not be complete. We recommend contacting the local school district to confirm school assignments for this home.

Get pre-qualified for a loan
At Zillow Home Loans, we can pre-qualify you in as little as 5 minutes with no impact to your credit score.An equal housing lender. NMLS #10287.
Sell for more on Zillow
Get a free Zillow Showcase℠ listing and you could sell for .
$285,700
2% more+ $5,714
With Zillow Showcase(estimated)
$291,414
