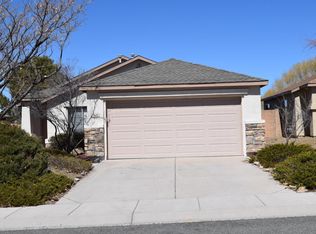You will love this 3b/2b split floor plan home. Don't let the sq ft fool you, the vaulted ceiling throughout lend to a much larger feel. Open kitchen boasts a brand new stainless gas range and a breakfast bar. Master suite offers shower, garden tub, private toilet room, dual vanities and walk in closet. 2nd and 3rd bedrooms with vaulted ceiling add to that open and airy feeling. Laundry room leads to 2 car garage. The covered back patio is perfect for outdoor living. Backyard has full block fence. Front and back landscaping and LOW LOW LOW HOA! Investors welcome!
This property is off market, which means it's not currently listed for sale or rent on Zillow. This may be different from what's available on other websites or public sources.
