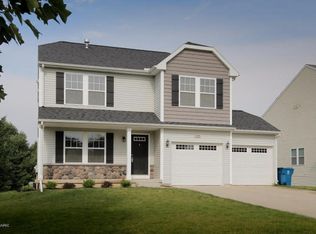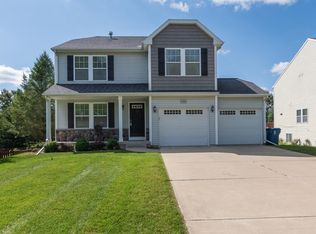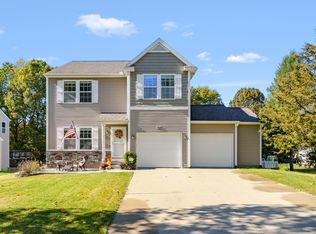Sold
$435,000
7410 Brindle Trl, Kalamazoo, MI 49009
5beds
3,338sqft
Single Family Residence
Built in 2010
0.25 Acres Lot
$445,600 Zestimate®
$130/sqft
$3,272 Estimated rent
Home value
$445,600
$392,000 - $504,000
$3,272/mo
Zestimate® history
Loading...
Owner options
Explore your selling options
What's special
Welcome to Applegate—a sought-after Allen Edwin community in Texas Township's Portage Schools district. This 5-bed, 3.5-bath home offers over 3300 sqft of living space, wood flooring, a modern kitchen with stainless appliances and granite countertops + finished basement. Enjoy a private backyard oasis with a deck overlooking mature trees. Experience modern comfort amidst tranquil surroundings, close to local amenities. Don't miss out—schedule a viewing today! Preferred lender offers discounted rate for this listing.
Zillow last checked: 8 hours ago
Listing updated: July 25, 2024 at 12:29pm
Listed by:
Justin A Hess 303-324-3223,
Redfin Corporation
Bought with:
Erik J Droste
Berkshire Hathaway HomeServices MI
Greg S Miller, 6506043053
Source: MichRIC,MLS#: 24022519
Facts & features
Interior
Bedrooms & bathrooms
- Bedrooms: 5
- Bathrooms: 4
- Full bathrooms: 3
- 1/2 bathrooms: 1
Primary bedroom
- Level: Upper
- Area: 306
- Dimensions: 17.00 x 18.00
Bedroom 2
- Level: Upper
- Area: 140
- Dimensions: 14.00 x 10.00
Bedroom 3
- Level: Upper
- Area: 180
- Dimensions: 12.00 x 15.00
Bedroom 4
- Level: Upper
- Area: 144
- Dimensions: 12.00 x 12.00
Bedroom 5
- Level: Basement
- Area: 156
- Dimensions: 13.00 x 12.00
Primary bathroom
- Level: Upper
- Area: 99
- Dimensions: 9.00 x 11.00
Bathroom 1
- Level: Main
- Area: 36
- Dimensions: 6.00 x 6.00
Bathroom 2
- Level: Upper
- Area: 70
- Dimensions: 14.00 x 5.00
Bathroom 3
- Level: Basement
- Area: 45
- Dimensions: 9.00 x 5.00
Bonus room
- Level: Upper
- Area: 255
- Dimensions: 15.00 x 17.00
Dining area
- Level: Main
- Area: 221
- Dimensions: 17.00 x 13.00
Exercise room
- Level: Basement
- Area: 132
- Dimensions: 12.00 x 11.00
Family room
- Level: Main
- Area: 144
- Dimensions: 12.00 x 12.00
Kitchen
- Level: Main
- Area: 204
- Dimensions: 17.00 x 12.00
Laundry
- Level: Upper
- Area: 45
- Dimensions: 9.00 x 5.00
Living room
- Level: Main
- Area: 418
- Dimensions: 19.00 x 22.00
Other
- Level: Basement
- Area: 336
- Dimensions: 16.00 x 21.00
Recreation
- Level: Basement
- Area: 725
- Dimensions: 29.00 x 25.00
Utility room
- Level: Basement
- Area: 117
- Dimensions: 13.00 x 9.00
Heating
- Forced Air
Cooling
- Central Air
Appliances
- Included: Humidifier, Cooktop, Dishwasher, Disposal, Dryer, Freezer, Oven, Refrigerator, Washer, Water Softener Owned
- Laundry: Laundry Room, Upper Level
Features
- Ceiling Fan(s), Center Island, Eat-in Kitchen
- Flooring: Carpet, Wood
- Windows: Screens, Insulated Windows
- Basement: Full
- Number of fireplaces: 1
- Fireplace features: Living Room
Interior area
- Total structure area: 2,626
- Total interior livable area: 3,338 sqft
- Finished area below ground: 712
Property
Parking
- Total spaces: 2
- Parking features: Attached, Garage Door Opener
- Garage spaces: 2
Features
- Stories: 2
- Pool features: Association
Lot
- Size: 0.25 Acres
- Dimensions: 73 x 163 x 72 x 159
- Features: Level
Details
- Parcel number: 0914410197
- Zoning description: RES
Construction
Type & style
- Home type: SingleFamily
- Property subtype: Single Family Residence
Materials
- Vinyl Siding
- Roof: Shingle
Condition
- New construction: No
- Year built: 2010
Utilities & green energy
- Sewer: Public Sewer, Storm Sewer
- Water: Public
- Utilities for property: Phone Available, Natural Gas Available, Electricity Available, Cable Available, Phone Connected, Natural Gas Connected, Cable Connected
Community & neighborhood
Location
- Region: Kalamazoo
- Subdivision: Applegate Condo
HOA & financial
HOA
- Has HOA: Yes
- HOA fee: $82 monthly
- Amenities included: Pool, Tennis Court(s)
- Services included: Other
- Association phone: 269-375-0327
Other
Other facts
- Listing terms: Cash,FHA,VA Loan,Conventional
- Road surface type: Paved
Price history
| Date | Event | Price |
|---|---|---|
| 7/25/2024 | Sold | $435,000+1.4%$130/sqft |
Source: | ||
| 7/8/2024 | Pending sale | $429,000$129/sqft |
Source: | ||
| 6/7/2024 | Price change | $429,000-4.7%$129/sqft |
Source: | ||
| 5/8/2024 | Listed for sale | $450,000+6.7%$135/sqft |
Source: | ||
| 10/30/2023 | Listing removed | -- |
Source: Zillow Rentals | ||
Public tax history
| Year | Property taxes | Tax assessment |
|---|---|---|
| 2025 | $7,717 -29.9% | $185,500 -23.8% |
| 2024 | $11,008 | $243,400 +18.6% |
| 2023 | -- | $205,200 +9.9% |
Find assessor info on the county website
Neighborhood: 49009
Nearby schools
GreatSchools rating
- 10/10Moorsbridge Elementary SchoolGrades: PK-5Distance: 2.2 mi
- 6/10Portage Central Middle SchoolGrades: 6-8Distance: 4.4 mi
- 9/10Portage Central High SchoolGrades: 9-12Distance: 4.4 mi

Get pre-qualified for a loan
At Zillow Home Loans, we can pre-qualify you in as little as 5 minutes with no impact to your credit score.An equal housing lender. NMLS #10287.
Sell for more on Zillow
Get a free Zillow Showcase℠ listing and you could sell for .
$445,600
2% more+ $8,912
With Zillow Showcase(estimated)
$454,512

