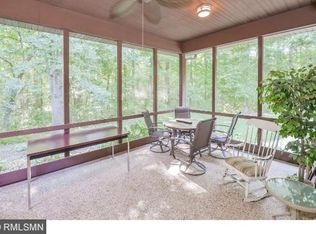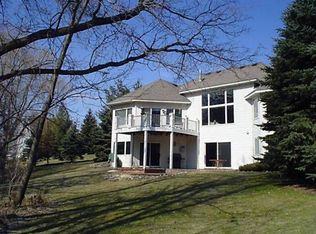Closed
$870,000
7410 256th St, Wyoming, MN 55092
5beds
5,313sqft
Single Family Residence
Built in 1993
2.02 Acres Lot
$912,500 Zestimate®
$164/sqft
$2,917 Estimated rent
Home value
$912,500
$785,000 - $1.06M
$2,917/mo
Zestimate® history
Loading...
Owner options
Explore your selling options
What's special
Discover this charming 5 bed 4 bath Old World European-inspired home featuring a variety of amenities. A spacious kitchen awaits with honed marble countertops, complemented by a stone wall and reclaimed beamed ceiling. A pass-through butlery connects seamlessly to the formal dining room, perfect for hosting guests. The main floor boasts exquisite hardwood floors sourced from the property, a wood burning and gas fireplace, a separate office space, and an inviting knotty wood cedar three-season porch. The artisan-crafted lower level exudes timeless allure with reclaimed wood floors and ceilings, stone walls, and a see-through gas fireplace. A private bedroom and bath suite features a steam shower, while an authentic British pub area provides a cozy retreat. Situated on 2+ acres, this property offers river access to Comfort Lake, a spacious deck, and a patio ideal for outdoor entertaining. If you value Old World charm, tranquility & privacy, this exceptional home is NOT TO BE MISSED!
Zillow last checked: 8 hours ago
Listing updated: October 24, 2025 at 10:13pm
Listed by:
Robert Hawkins 651-717-8808,
Keller Williams Select Realty
Bought with:
Paul A Ekstrom
Realty ONE Group Choice
Source: NorthstarMLS as distributed by MLS GRID,MLS#: 6528897
Facts & features
Interior
Bedrooms & bathrooms
- Bedrooms: 5
- Bathrooms: 4
- Full bathrooms: 2
- 3/4 bathrooms: 1
- 1/2 bathrooms: 1
Bedroom 1
- Level: Upper
- Area: 272 Square Feet
- Dimensions: 17x16
Bedroom 2
- Level: Upper
- Area: 154 Square Feet
- Dimensions: 14x11
Bedroom 3
- Level: Upper
- Area: 176 Square Feet
- Dimensions: 16x11
Bedroom 4
- Level: Upper
- Area: 156 Square Feet
- Dimensions: 13x12
Bedroom 5
- Level: Lower
- Area: 180 Square Feet
- Dimensions: 15x12
Other
- Level: Lower
- Area: 288 Square Feet
- Dimensions: 18x16
Dining room
- Level: Main
- Area: 252 Square Feet
- Dimensions: 18x14
Exercise room
- Level: Lower
- Area: 192 Square Feet
- Dimensions: 16x12
Family room
- Level: Main
- Area: 304 Square Feet
- Dimensions: 19x16
Family room
- Level: Lower
- Area: 315 Square Feet
- Dimensions: 21x15
Other
- Level: Main
- Area: 182 Square Feet
- Dimensions: 14x13
Kitchen
- Level: Main
- Area: 416 Square Feet
- Dimensions: 26x16
Living room
- Level: Main
- Area: 224 Square Feet
- Dimensions: 16x14
Office
- Level: Main
- Area: 182 Square Feet
- Dimensions: 14x13
Heating
- Forced Air, Fireplace(s), Radiant Floor
Cooling
- Central Air
Appliances
- Included: Air-To-Air Exchanger, Dishwasher, Double Oven, Exhaust Fan, Water Filtration System, Microwave, Refrigerator, Stainless Steel Appliance(s), Tankless Water Heater, Trash Compactor, Wall Oven, Washer, Water Softener Owned
Features
- Central Vacuum
- Basement: Block,Daylight,Finished,Full,Walk-Out Access
- Number of fireplaces: 3
- Fireplace features: Double Sided, Amusement Room, Family Room, Gas, Living Room, Wood Burning
Interior area
- Total structure area: 5,313
- Total interior livable area: 5,313 sqft
- Finished area above ground: 3,427
- Finished area below ground: 1,653
Property
Parking
- Total spaces: 3
- Parking features: Attached
- Attached garage spaces: 3
- Details: Garage Dimensions (34x26)
Accessibility
- Accessibility features: None
Features
- Levels: Two
- Stories: 2
- Patio & porch: Composite Decking, Deck, Patio
- Waterfront features: Creek/Stream
Lot
- Size: 2.02 Acres
- Features: Many Trees
Details
- Foundation area: 1886
- Parcel number: 211082190
- Zoning description: Residential-Single Family
Construction
Type & style
- Home type: SingleFamily
- Property subtype: Single Family Residence
Materials
- Brick/Stone, Other, Block
- Roof: Asphalt
Condition
- Age of Property: 32
- New construction: No
- Year built: 1993
Utilities & green energy
- Gas: Natural Gas
- Sewer: Mound Septic, Septic System Compliant - Yes
- Water: Private, Well
Community & neighborhood
Location
- Region: Wyoming
- Subdivision: Bridgewater
HOA & financial
HOA
- Has HOA: Yes
- HOA fee: $245 annually
- Services included: Other, Trash
- Association name: John Wenthe
- Association phone: 651-353-8287
Other
Other facts
- Road surface type: Paved
Price history
| Date | Event | Price |
|---|---|---|
| 10/24/2024 | Sold | $870,000-3.3%$164/sqft |
Source: | ||
| 9/25/2024 | Pending sale | $900,000$169/sqft |
Source: | ||
| 7/11/2024 | Price change | $900,000-10%$169/sqft |
Source: | ||
| 5/22/2024 | Listed for sale | $1,000,000$188/sqft |
Source: | ||
Public tax history
| Year | Property taxes | Tax assessment |
|---|---|---|
| 2024 | $11,634 +10.7% | $879,900 +15.3% |
| 2023 | $10,512 +3.2% | $763,000 +20.4% |
| 2022 | $10,188 +0.8% | $633,900 +0.9% |
Find assessor info on the county website
Neighborhood: 55092
Nearby schools
GreatSchools rating
- NAChisago Lakes Elementary SchoolGrades: PK-1Distance: 4.4 mi
- 8/10Chisago Lakes Middle SchoolGrades: 6-8Distance: 7.9 mi
- 9/10Chisago Lakes Senior High SchoolGrades: 9-12Distance: 6.6 mi

Get pre-qualified for a loan
At Zillow Home Loans, we can pre-qualify you in as little as 5 minutes with no impact to your credit score.An equal housing lender. NMLS #10287.
Sell for more on Zillow
Get a free Zillow Showcase℠ listing and you could sell for .
$912,500
2% more+ $18,250
With Zillow Showcase(estimated)
$930,750
