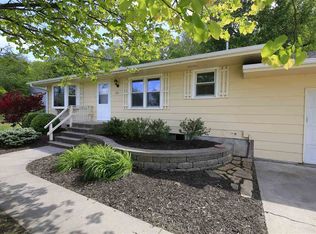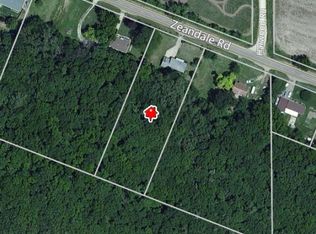Spacious home with full basement located on the edge of Manhattan. There are three bedrooms, two bathrooms, living room, kitchen and dining area on the main floor. The basement has recently been sheetrocked and painted to add another non conforming bedroom family room, and storage area. There is an attached two car garage. Exterior of home has been recently painted. Great property for a family, or your college kid!
This property is off market, which means it's not currently listed for sale or rent on Zillow. This may be different from what's available on other websites or public sources.

