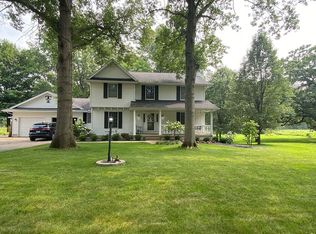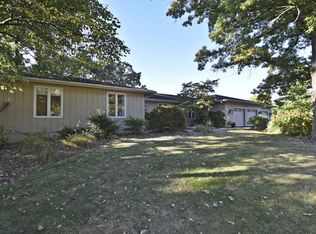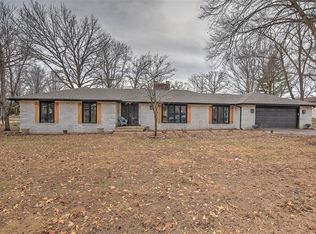Sold for $265,000
$265,000
741 W Hickory Point Rd, Forsyth, IL 62535
3beds
2,144sqft
Single Family Residence
Built in 1977
0.57 Acres Lot
$281,200 Zestimate®
$124/sqft
$2,737 Estimated rent
Home value
$281,200
$267,000 - $295,000
$2,737/mo
Zestimate® history
Loading...
Owner options
Explore your selling options
What's special
Welcome Home! With its thoughtful design, this 3 bedroom home strikes the perfect balance between functionality and aesthetics, offering a haven for both relaxation and entertainment! The kitchen offers a walk-in pantry plus a smaller pantry for all your needs! The deck was recently resealed and offers a gas line for cooking options. Discover the tranquility of nature with a mowed path leading to a serene creek at the back of the property or enjoy sitting around the firepit roasting marshmallows after relaxing in the hot tub as you gaze up at the stars. This hidden gem invites you to explore the outdoors, providing a private retreat just steps from your doorstep.
Zillow last checked: 8 hours ago
Listing updated: March 15, 2024 at 07:56am
Listed by:
Junette Randol 217-875-8081,
Glenda Williamson Realty
Bought with:
Lana Smith, 475125920
Brinkoetter REALTORS®
Source: CIBR,MLS#: 6230728 Originating MLS: Central Illinois Board Of REALTORS
Originating MLS: Central Illinois Board Of REALTORS
Facts & features
Interior
Bedrooms & bathrooms
- Bedrooms: 3
- Bathrooms: 3
- Full bathrooms: 2
- 1/2 bathrooms: 1
Primary bedroom
- Description: Flooring: Hardwood
- Level: Upper
- Dimensions: 16.8 x 14.4
Bedroom
- Description: Flooring: Hardwood
- Level: Upper
- Dimensions: 13.4 x 12
Bedroom
- Description: Flooring: Hardwood
- Level: Upper
- Dimensions: 10.1 x 12
Primary bathroom
- Description: Flooring: Hardwood
- Level: Upper
- Dimensions: 5.7 x 7.3
Dining room
- Description: Flooring: Hardwood
- Level: Upper
- Dimensions: 10.6 x 6.7
Family room
- Description: Flooring: Carpet
- Level: Lower
- Dimensions: 27.11 x 34.6
Other
- Description: Flooring: Ceramic Tile
- Level: Upper
- Dimensions: 9.9 x 5.6
Half bath
- Description: Flooring: Vinyl
- Level: Lower
- Dimensions: 6.8 x 7.1
Kitchen
- Description: Flooring: Hardwood
- Level: Upper
- Dimensions: 16.2 x 14.9
Living room
- Description: Flooring: Hardwood
- Level: Upper
- Dimensions: 12.2 x 25.4
Heating
- Forced Air, Gas
Cooling
- Central Air
Appliances
- Included: Dishwasher, Gas Water Heater, Microwave, Oven, Range, Refrigerator, Range Hood
- Laundry: Main Level
Features
- Fireplace, Hot Tub/Spa, Kitchen Island, Bath in Primary Bedroom, Main Level Primary, Pantry, Walk-In Closet(s)
- Basement: Finished,Walk-Out Access,Full
- Number of fireplaces: 2
- Fireplace features: Gas, Wood Burning
Interior area
- Total structure area: 2,144
- Total interior livable area: 2,144 sqft
- Finished area above ground: 0
- Finished area below ground: 0
Property
Parking
- Total spaces: 2
- Parking features: Attached, Garage
- Attached garage spaces: 2
Features
- Levels: Two
- Stories: 2
- Patio & porch: Front Porch, Patio, Deck
- Exterior features: Deck, Shed
- Has spa: Yes
- Spa features: Hot Tub
Lot
- Size: 0.57 Acres
Details
- Additional structures: Shed(s)
- Parcel number: 070722326002
- Zoning: RES
- Special conditions: None
Construction
Type & style
- Home type: SingleFamily
- Architectural style: Bi-Level
- Property subtype: Single Family Residence
Materials
- Vinyl Siding
- Foundation: Basement
- Roof: Asphalt,Shingle
Condition
- Year built: 1977
Utilities & green energy
- Sewer: Public Sewer
- Water: Public
Community & neighborhood
Location
- Region: Forsyth
- Subdivision: Woodland Hills 3rd Add
Other
Other facts
- Road surface type: Concrete
Price history
| Date | Event | Price |
|---|---|---|
| 3/14/2024 | Sold | $265,000-11.6%$124/sqft |
Source: | ||
| 3/4/2024 | Pending sale | $299,900$140/sqft |
Source: | ||
| 2/12/2024 | Contingent | $299,900$140/sqft |
Source: | ||
| 2/5/2024 | Price change | $299,900-2.3%$140/sqft |
Source: | ||
| 1/23/2024 | Price change | $307,000-4%$143/sqft |
Source: | ||
Public tax history
| Year | Property taxes | Tax assessment |
|---|---|---|
| 2024 | -- | $54,010 +8.8% |
| 2023 | -- | $49,651 +7.8% |
| 2022 | $3,170 +8.9% | $46,050 +7.8% |
Find assessor info on the county website
Neighborhood: 62535
Nearby schools
GreatSchools rating
- 7/10Maroa-Forsyth Grade SchoolGrades: PK-5Distance: 2 mi
- 8/10Maroa-Forsyth Middle SchoolGrades: 6-8Distance: 8.6 mi
- 7/10Maroa-Forsyth Senior High SchoolGrades: 9-12Distance: 8.6 mi
Schools provided by the listing agent
- District: Maroa Forsyth Dist 2
Source: CIBR. This data may not be complete. We recommend contacting the local school district to confirm school assignments for this home.
Get pre-qualified for a loan
At Zillow Home Loans, we can pre-qualify you in as little as 5 minutes with no impact to your credit score.An equal housing lender. NMLS #10287.


