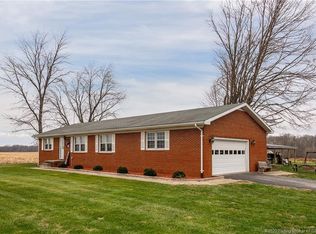Sold
$239,900
741 W Booe Rd, Austin, IN 47102
4beds
1,350sqft
Residential, Single Family Residence
Built in 1977
1 Acres Lot
$240,000 Zestimate®
$178/sqft
$1,601 Estimated rent
Home value
$240,000
Estimated sales range
Not available
$1,601/mo
Zestimate® history
Loading...
Owner options
Explore your selling options
What's special
Escape to the country with this inviting 4-bedroom, 2-bath home on a full acre, offering peaceful living with modern updates throughout. Enjoy a spacious master walk-in closet, updated HVAC, newer water heater, plumbing, windows, doors, and light fixtures. The partial fenced backyard is perfect for pets, and the impressive 30x40 detached garage-with three 9-foot tall doors, heated, and its own electric meter-offers endless space for storage, hobbies, or a workshop. This property blends the charm of rural living with the comfort and convenience you've been looking for!
Zillow last checked: 8 hours ago
Listing updated: September 17, 2025 at 01:16pm
Listing Provided by:
Tamara Barger 812-820-1645,
Kovener & Associates Real Esta,
Casey Elkins 812-820-1526
Bought with:
Non-BLC Member
MIBOR REALTOR® Association
Source: MIBOR as distributed by MLS GRID,MLS#: 22055912
Facts & features
Interior
Bedrooms & bathrooms
- Bedrooms: 4
- Bathrooms: 2
- Full bathrooms: 2
- Main level bathrooms: 2
- Main level bedrooms: 4
Primary bedroom
- Level: Main
- Area: 190.35 Square Feet
- Dimensions: 13.5 x 14.1
Bedroom 2
- Level: Main
- Area: 117.7 Square Feet
- Dimensions: 10.7 x 11
Bedroom 3
- Level: Main
- Area: 133.21 Square Feet
- Dimensions: 12.11 x 11
Bedroom 4
- Level: Main
- Area: 129.27 Square Feet
- Dimensions: 13.9 x 9.3
Dining room
- Level: Main
- Area: 142.56 Square Feet
- Dimensions: 9.9 x 14.4
Kitchen
- Level: Main
- Area: 210.32 Square Feet
- Dimensions: 23.9 x 8.8
Living room
- Level: Main
- Area: 192.96 Square Feet
- Dimensions: 13.4 x 14.4
Heating
- Forced Air, Heat Pump
Cooling
- Central Air
Appliances
- Included: Dishwasher, Dryer, Electric Water Heater, Electric Oven, Refrigerator, Washer
- Laundry: Laundry Closet
Features
- Pantry, Walk-In Closet(s)
- Has basement: No
Interior area
- Total structure area: 1,350
- Total interior livable area: 1,350 sqft
Property
Parking
- Total spaces: 4
- Parking features: Detached, Gravel, Garage Door Opener, Heated Garage
- Garage spaces: 4
Features
- Levels: One
- Stories: 1
- Patio & porch: Deck
- Fencing: Fenced,Partial
Lot
- Size: 1 Acres
Details
- Parcel number: 720230300012000002
- Horse amenities: None
Construction
Type & style
- Home type: SingleFamily
- Architectural style: Ranch
- Property subtype: Residential, Single Family Residence
Materials
- Stone, Vinyl Siding, Other
- Foundation: Block
Condition
- New construction: No
- Year built: 1977
Utilities & green energy
- Sewer: Septic Tank
- Water: Public
- Utilities for property: Electricity Connected, Water Connected
Community & neighborhood
Location
- Region: Austin
- Subdivision: No Subdivision
Price history
| Date | Event | Price |
|---|---|---|
| 9/17/2025 | Sold | $239,900$178/sqft |
Source: | ||
| 8/16/2025 | Pending sale | $239,900$178/sqft |
Source: | ||
| 8/9/2025 | Listed for sale | $239,900$178/sqft |
Source: | ||
Public tax history
| Year | Property taxes | Tax assessment |
|---|---|---|
| 2024 | $1,117 +0% | $110,400 +0.9% |
| 2023 | $1,117 +13.7% | $109,400 -8.1% |
| 2022 | $982 +78.8% | $119,000 +8.6% |
Find assessor info on the county website
Neighborhood: 47102
Nearby schools
GreatSchools rating
- 4/10Austin Elementary SchoolGrades: PK-5Distance: 1.3 mi
- 5/10Austin Middle SchoolGrades: 6-8Distance: 1.4 mi
- 2/10Austin High SchoolGrades: 9-12Distance: 1.4 mi
Schools provided by the listing agent
- Elementary: Austin Elementary School
- Middle: Austin Middle School
- High: Austin High School
Source: MIBOR as distributed by MLS GRID. This data may not be complete. We recommend contacting the local school district to confirm school assignments for this home.
Get pre-qualified for a loan
At Zillow Home Loans, we can pre-qualify you in as little as 5 minutes with no impact to your credit score.An equal housing lender. NMLS #10287.
Sell with ease on Zillow
Get a Zillow Showcase℠ listing at no additional cost and you could sell for —faster.
$240,000
2% more+$4,800
With Zillow Showcase(estimated)$244,800
