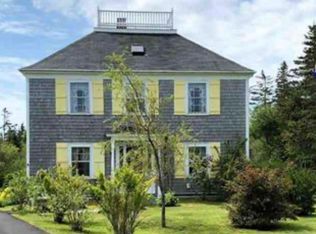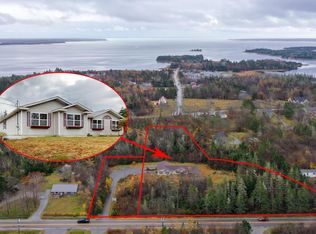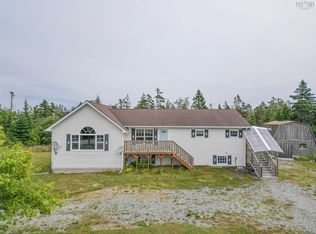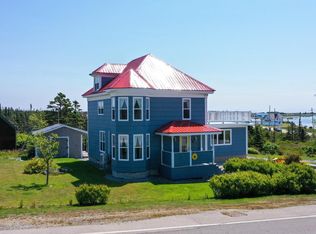741 Villagedale Rd, Barrington, NS B0W 1E0
What's special
- 151 days |
- 95 |
- 6 |
Likely to sell faster than
Zillow last checked: 8 hours ago
Listing updated: 23 hours ago
Steve Carr,
RE/MAX Nova (Halifax) Brokerage
Facts & features
Interior
Bedrooms & bathrooms
- Bedrooms: 3
- Bathrooms: 2
- Full bathrooms: 2
- Main level bathrooms: 2
- Main level bedrooms: 3
Bedroom
- Level: Main
- Area: 161.87
- Dimensions: 11.92 x 13.58
Bedroom 1
- Level: Main
- Area: 103.02
- Dimensions: 10.75 x 9.58
Bathroom
- Level: Main
- Area: 65.17
- Dimensions: 8.5 x 7.67
Bathroom 1
- Level: Main
- Area: 60.69
- Dimensions: 6.33 x 9.58
Dining room
- Level: Main
- Area: 80.66
- Dimensions: 8.42 x 9.58
Kitchen
- Level: Main
- Area: 111.01
- Dimensions: 11.58 x 9.58
Living room
- Level: Main
- Area: 526.13
- Dimensions: 30.5 x 17.25
Heating
- Baseboard, Heat Pump -Ductless
Cooling
- Ductless
Appliances
- Included: Stove, Dishwasher, Dryer, Washer, Refrigerator
- Laundry: Laundry Room
Features
- Ensuite Bath, High Speed Internet, Master Downstairs
- Flooring: Laminate, Vinyl, Other
- Basement: Full,Finished
Interior area
- Total structure area: 2,502
- Total interior livable area: 2,502 sqft
- Finished area above ground: 1,278
Property
Parking
- Total spaces: 2
- Parking features: Double, Gravel
Features
- Patio & porch: Deck, Patio
- Has view: Yes
- View description: Bay, Ocean
- Has water view: Yes
- Water view: Bay,Ocean
Lot
- Size: 2.8 Acres
- Features: Cleared, Landscaped, Level, Wooded, 1 to 2.99 Acres
Details
- Additional structures: Greenhouse, Shed(s)
- Parcel number: 82564907
- Zoning: Res
- Other equipment: HRV (Heat Rcvry Ventln), No Rental Equipment
Construction
Type & style
- Home type: SingleFamily
- Architectural style: Bungalow
- Property subtype: Single Family Residence
Materials
- Vinyl Siding
- Roof: Asphalt
Condition
- New construction: No
- Year built: 2015
Utilities & green energy
- Sewer: Septic Tank
- Water: Dug, Well
- Utilities for property: Cable Connected, Electricity Connected, Phone Connected, Electric
Community & HOA
Location
- Region: Barrington
Financial & listing details
- Price per square foot: C$190/sqft
- Price range: C$475K - C$475K
- Date on market: 9/12/2025
- Ownership: Freehold
- Electric utility on property: Yes
(902) 802-5173
By pressing Contact Agent, you agree that the real estate professional identified above may call/text you about your search, which may involve use of automated means and pre-recorded/artificial voices. You don't need to consent as a condition of buying any property, goods, or services. Message/data rates may apply. You also agree to our Terms of Use. Zillow does not endorse any real estate professionals. We may share information about your recent and future site activity with your agent to help them understand what you're looking for in a home.
Price history
Price history
| Date | Event | Price |
|---|---|---|
| 2/10/2026 | Price change | C$475,000-2.1%C$190/sqft |
Source: | ||
| 11/14/2025 | Price change | C$485,000-6.7%C$194/sqft |
Source: | ||
| 10/21/2025 | Price change | C$520,000-5.4%C$208/sqft |
Source: | ||
| 9/12/2025 | Listed for sale | C$549,900C$220/sqft |
Source: | ||
Public tax history
Public tax history
Tax history is unavailable.Climate risks
Neighborhood: B0W
Nearby schools
GreatSchools rating
No schools nearby
We couldn't find any schools near this home.
Schools provided by the listing agent
- Elementary: Forest Ridge Academy
- High: Barrington Municipal High School
Source: NSAR. This data may not be complete. We recommend contacting the local school district to confirm school assignments for this home.
- Loading



