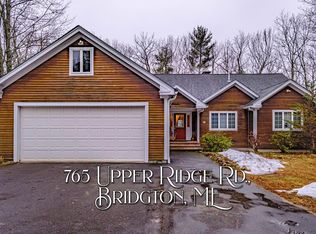Updated & remodeled country kitchen w/tile floors, granite counters & breakfast bar. Listed for less than appraised. Washer/dryer on 1st floor, gleaming hardwood floors, dining/living/den ceiling fans. Broker owned. A private area surrounded w/trees & stonewalls, seasonal views of Shawnee Peak, near the golf club. Nicely landscaped & easy to maintain. Den could be used as a 1st-floor bedroom. Sit on side deck or 3 season porch w/your coffee or cocktail. House set back on street for privacy. Heated garage, electric garage door. Dishwasher, built in microwave, gas range, refrigerator, washer/dryer included. Front to back master bedroom, loads of closet space. Broker owned
This property is off market, which means it's not currently listed for sale or rent on Zillow. This may be different from what's available on other websites or public sources.

