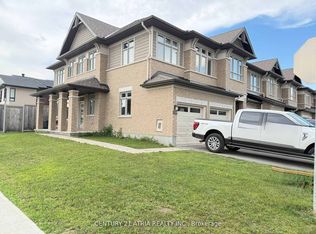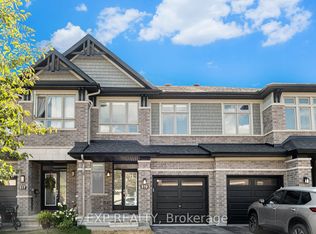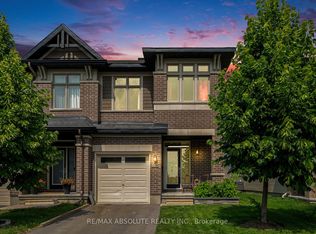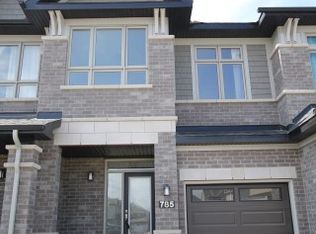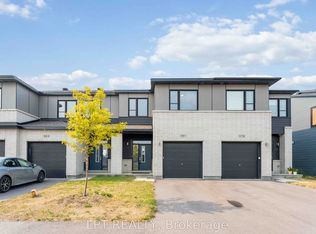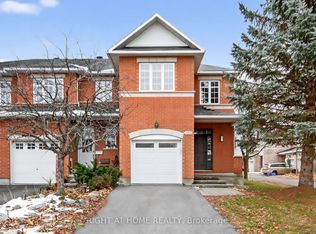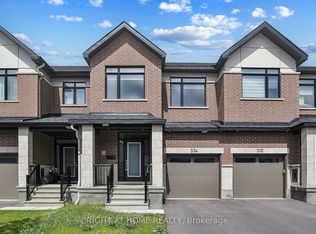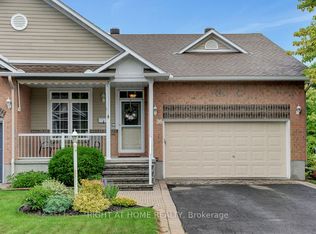Stylish 2020 Urbandale Discovery Model Townhome, Step into modern comfort with this beautifully designed 3-bedroom, 2.5-bath townhome. Featuring a bright, open-concept layout, this home welcomes you with a soaring high-ceiling foyer, convenient mudroom, and elegant powder room. The main level boasts a sun-filled great room and a chef-inspired kitchen complete with stainless steel appliances, a walk-in pantry, and hardwood flooring throughout. Upstairs, the spacious primary suite includes a walk-in closet and a luxurious 4-piece ensuite with a glass shower and soaker tub. Two additional bedrooms, a versatile loft/computer nook, and a 3-piece bath complete the upper level. The fully finished basement offers a large family room perfect for movie nights or entertaining. Outside, enjoy your private, fenced backyard ideal for BBQs and relaxing evenings. Move-in ready, modern, and full of upgrades, book your private showing today! The photos were taken while the house was tenanted, showing the tenants' furniture and fixtures
For sale
C$699,900
741 Twist Way, Ottawa, ON K2V 0K1
3beds
3baths
Townhouse
Built in ----
2,011.41 Square Feet Lot
$-- Zestimate®
C$--/sqft
C$-- HOA
What's special
Soaring high-ceiling foyerBright open-concept layoutConvenient mudroomElegant powder roomSun-filled great roomChef-inspired kitchenStainless steel appliances
- 51 days |
- 6 |
- 1 |
Zillow last checked: 8 hours ago
Listing updated: November 03, 2025 at 11:48am
Listed by:
RIGHT AT HOME REALTY
Source: TRREB,MLS®#: X12453285 Originating MLS®#: Ottawa Real Estate Board
Originating MLS®#: Ottawa Real Estate Board
Facts & features
Interior
Bedrooms & bathrooms
- Bedrooms: 3
- Bathrooms: 3
Primary bedroom
- Level: Second
- Dimensions: 3.73 x 5.02
Bedroom
- Level: Second
- Dimensions: 2.89 x 3.86
Bedroom
- Level: Second
- Dimensions: 2.81 x 3.96
Bathroom
- Level: Second
- Dimensions: 0 x 0
Bathroom
- Level: Main
- Dimensions: 0 x 0
Bathroom
- Level: Second
- Dimensions: 0 x 0
Family room
- Level: Basement
- Dimensions: 3.65 x 7.01
Great room
- Level: Main
- Dimensions: 3.65 x 5.85
Kitchen
- Level: Main
- Dimensions: 3.29 x 3.75
Laundry
- Level: Second
- Dimensions: 0 x 0
Office
- Level: Second
- Dimensions: 2.84 x 2.15
Heating
- Forced Air, Gas
Cooling
- Central Air
Features
- Storage
- Basement: Full,Finished
- Has fireplace: Yes
- Fireplace features: Natural Gas
Interior area
- Living area range: 1500-2000 null
Video & virtual tour
Property
Parking
- Total spaces: 2
- Parking features: Garage Door Opener
- Has garage: Yes
Features
- Stories: 2
- Pool features: None
- Frontage length: 6.13
Lot
- Size: 2,011.41 Square Feet
- Features: Public Transit, School Bus Route, Fenced Yard
Details
- Parcel number: 044505715
Construction
Type & style
- Home type: Townhouse
- Property subtype: Townhouse
Materials
- Brick, Other
- Foundation: Concrete, Brick, Poured Concrete
- Roof: Asphalt Shingle
Utilities & green energy
- Sewer: Sewer
Community & HOA
Location
- Region: Ottawa
Financial & listing details
- Annual tax amount: C$4,967
- Date on market: 10/23/2025
RIGHT AT HOME REALTY
By pressing Contact Agent, you agree that the real estate professional identified above may call/text you about your search, which may involve use of automated means and pre-recorded/artificial voices. You don't need to consent as a condition of buying any property, goods, or services. Message/data rates may apply. You also agree to our Terms of Use. Zillow does not endorse any real estate professionals. We may share information about your recent and future site activity with your agent to help them understand what you're looking for in a home.
Price history
Price history
Price history is unavailable.
Public tax history
Public tax history
Tax history is unavailable.Climate risks
Neighborhood: Richmond
Nearby schools
GreatSchools rating
No schools nearby
We couldn't find any schools near this home.
- Loading
