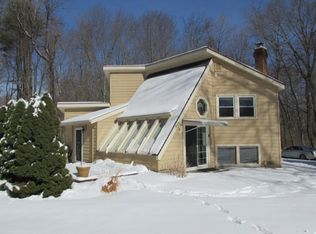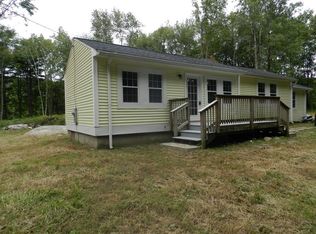Sold for $340,000
$340,000
741 Town Farm Rd, Warren, MA 01083
3beds
1,660sqft
Single Family Residence
Built in 1976
4.62 Acres Lot
$391,900 Zestimate®
$205/sqft
$2,826 Estimated rent
Home value
$391,900
$372,000 - $411,000
$2,826/mo
Zestimate® history
Loading...
Owner options
Explore your selling options
What's special
One level living in tranquil country setting with this ranch style home. The diverse floor plan offers lots of open shared space in the kitchen, dining, and family rooms. The kitchen has granite countertops, ceramic tile, and maple cabinets. The cathedral ceiling living room connects the main bedroom and main full bathroom to the kitchen, perfect for an in-law suite. On the other side of the house, you will find 2 good sized bedrooms and another full bathroom. Bring your TLC and style and make this home yours! Home inspection for informational purposes only. Seller has never lived on the property. Property may only qualify for conventional or renovation financing. Buyers and buyer's agent to perform their own due diligence. Please reach out to listing agent for disclosures.
Zillow last checked: 8 hours ago
Listing updated: August 06, 2023 at 05:00pm
Listed by:
Ting Phay 774-334-0637,
EXIT Real Estate Executives 508-885-5555
Bought with:
Dorothy J. Maiwald
HB Real Estate, LLC
Source: MLS PIN,MLS#: 73125474
Facts & features
Interior
Bedrooms & bathrooms
- Bedrooms: 3
- Bathrooms: 2
- Full bathrooms: 2
- Main level bathrooms: 2
- Main level bedrooms: 1
Primary bedroom
- Features: Ceiling Fan(s), Walk-In Closet(s), Flooring - Hardwood, French Doors, Deck - Exterior, Exterior Access
- Level: Main,First
Bedroom 2
- Features: Closet
- Level: First
Bedroom 3
- Features: Closet
- Level: First
Bathroom 1
- Features: Bathroom - Full, Bathroom - Tiled With Shower Stall, Flooring - Stone/Ceramic Tile, Countertops - Stone/Granite/Solid, Jacuzzi / Whirlpool Soaking Tub
- Level: Main
Bathroom 2
- Features: Bathroom - Full, Bathroom - With Tub & Shower, Flooring - Vinyl, Countertops - Stone/Granite/Solid
- Level: Main
Dining room
- Features: Ceiling Fan(s), Flooring - Stone/Ceramic Tile, Open Floorplan
- Level: Main,First
Family room
- Features: Wood / Coal / Pellet Stove, Closet, Exterior Access, Open Floorplan
- Level: Main,First
Kitchen
- Features: Flooring - Stone/Ceramic Tile, Dining Area, Countertops - Stone/Granite/Solid, Breakfast Bar / Nook, Cabinets - Upgraded, Open Floorplan
- Level: Main,First
Living room
- Features: Cathedral Ceiling(s), Ceiling Fan(s), Closet, Flooring - Hardwood, French Doors, Attic Access, Deck - Exterior, Exterior Access
- Level: Main,First
Heating
- Electric Baseboard, Electric, Wood Stove
Cooling
- Ductless
Appliances
- Included: Electric Water Heater, Water Heater, Range, Dishwasher, Microwave, Refrigerator, Washer, Dryer
- Laundry: Flooring - Vinyl, Main Level, Electric Dryer Hookup, Washer Hookup, First Floor
Features
- Flooring: Tile, Vinyl, Hardwood
- Doors: Storm Door(s), French Doors
- Windows: Insulated Windows, Storm Window(s), Screens
- Basement: Full,Walk-Out Access,Interior Entry,Garage Access,Concrete
- Number of fireplaces: 1
- Fireplace features: Family Room
Interior area
- Total structure area: 1,660
- Total interior livable area: 1,660 sqft
Property
Parking
- Total spaces: 6
- Parking features: Attached, Under, Off Street, Unpaved
- Attached garage spaces: 1
- Uncovered spaces: 5
Features
- Patio & porch: Porch, Deck - Wood
- Exterior features: Porch, Deck - Wood, Rain Gutters, Barn/Stable, Screens, Fenced Yard, Horses Permitted
- Fencing: Fenced
- Has view: Yes
- View description: Scenic View(s)
- Waterfront features: Lake/Pond, Beach Ownership(Public)
Lot
- Size: 4.62 Acres
- Features: Wooded, Cleared
Details
- Additional structures: Barn/Stable
- Parcel number: M:0003 B:0000 L:66,1726244
- Zoning: RUR
- Horses can be raised: Yes
Construction
Type & style
- Home type: SingleFamily
- Architectural style: Ranch
- Property subtype: Single Family Residence
Materials
- Frame, Log
- Foundation: Concrete Perimeter
- Roof: Shingle
Condition
- Year built: 1976
Utilities & green energy
- Electric: Circuit Breakers, 200+ Amp Service
- Sewer: Private Sewer
- Water: Private
- Utilities for property: for Electric Range
Community & neighborhood
Community
- Community features: Shopping, Tennis Court(s), Park, Walk/Jog Trails, Stable(s), Laundromat, Highway Access, House of Worship, Public School
Location
- Region: Warren
Other
Other facts
- Road surface type: Paved
Price history
| Date | Event | Price |
|---|---|---|
| 6/4/2025 | Listing removed | -- |
Source: Owner Report a problem | ||
| 8/4/2023 | Sold | $340,000+3%$205/sqft |
Source: MLS PIN #73125474 Report a problem | ||
| 6/20/2023 | Contingent | $330,000$199/sqft |
Source: MLS PIN #73125474 Report a problem | ||
| 6/15/2023 | Listed for sale | $330,000+34.7%$199/sqft |
Source: MLS PIN #73125474 Report a problem | ||
| 11/15/2019 | Sold | $245,000-1.6%$148/sqft |
Source: Public Record Report a problem | ||
Public tax history
| Year | Property taxes | Tax assessment |
|---|---|---|
| 2025 | $4,264 -1.7% | $287,900 |
| 2024 | $4,339 +2.4% | $287,900 +7.3% |
| 2023 | $4,239 +18.5% | $268,300 +16.7% |
Find assessor info on the county website
Neighborhood: 01083
Nearby schools
GreatSchools rating
- 5/10Warren Elementary SchoolGrades: K-6Distance: 3.1 mi
- 3/10Quaboag Regional Middle Innovation SchoolGrades: 7-8Distance: 2.1 mi
- 5/10Quaboag Regional High SchoolGrades: 9-12Distance: 2.1 mi
Get a cash offer in 3 minutes
Find out how much your home could sell for in as little as 3 minutes with a no-obligation cash offer.
Estimated market value$391,900
Get a cash offer in 3 minutes
Find out how much your home could sell for in as little as 3 minutes with a no-obligation cash offer.
Estimated market value
$391,900

