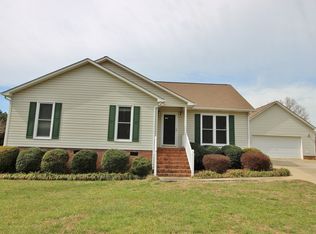Closed
$395,000
741 Tirzah Rd, York, SC 29745
3beds
1,560sqft
Single Family Residence
Built in 2003
1 Acres Lot
$398,900 Zestimate®
$253/sqft
$2,035 Estimated rent
Home value
$398,900
$375,000 - $427,000
$2,035/mo
Zestimate® history
Loading...
Owner options
Explore your selling options
What's special
Welcome to this charming 3-bedroom, 2-bathroom home on a spacious 1-acre lot! Recently updated with a new roof, new HVAC system, and new flooring, this home is move-in ready. The beautifully updated kitchen features modern appliances and plenty of cabinet space, and a built-in Wolf Coffee Station! The oversized 2-car garage offers ample storage and is connected to the house by a convenient breezeway, making it perfect for rainy days. Enjoy peaceful living on the covered front porch or back deck, with plenty of room to roam, garden, or entertain in the large yard. This is a fantastic opportunity to own a lovely home with all the upgrades already done!
Zillow last checked: 8 hours ago
Listing updated: October 18, 2024 at 09:01am
Listing Provided by:
Ben Eige ben.eige@davidhoffmanrealty.com,
David Hoffman Realty
Bought with:
Adrienne LaFar
Carolina Homes Connection, LLC
Source: Canopy MLS as distributed by MLS GRID,MLS#: 4178799
Facts & features
Interior
Bedrooms & bathrooms
- Bedrooms: 3
- Bathrooms: 2
- Full bathrooms: 2
- Main level bedrooms: 3
Primary bedroom
- Level: Main
Bedroom s
- Level: Main
Bedroom s
- Level: Main
Bathroom full
- Level: Main
Bathroom full
- Level: Main
Dining area
- Level: Main
Kitchen
- Level: Main
Laundry
- Level: Main
Living room
- Level: Main
Heating
- Central, Natural Gas
Cooling
- Ceiling Fan(s), Central Air, Electric
Appliances
- Included: Convection Oven, Dishwasher, Electric Water Heater, Exhaust Fan, Gas Oven, Gas Range, Microwave, Oven, Plumbed For Ice Maker, Self Cleaning Oven
- Laundry: Electric Dryer Hookup, Mud Room, Main Level, Washer Hookup
Features
- Drop Zone, Soaking Tub, Open Floorplan, Walk-In Closet(s)
- Flooring: Laminate, Vinyl, Other
- Windows: Insulated Windows
- Has basement: No
- Attic: Pull Down Stairs
- Fireplace features: Gas, Gas Log, Gas Unvented, Living Room
Interior area
- Total structure area: 1,560
- Total interior livable area: 1,560 sqft
- Finished area above ground: 1,560
- Finished area below ground: 0
Property
Parking
- Total spaces: 2
- Parking features: Detached Garage, Garage Door Opener, Garage Faces Front, Keypad Entry, Garage on Main Level
- Garage spaces: 2
Features
- Levels: One
- Stories: 1
- Patio & porch: Covered, Deck, Front Porch
- Waterfront features: None
Lot
- Size: 1 Acres
- Features: Level, Wooded
Details
- Parcel number: 4460000037
- Zoning: RUD
- Special conditions: Standard
- Horse amenities: None
Construction
Type & style
- Home type: SingleFamily
- Architectural style: Farmhouse
- Property subtype: Single Family Residence
Materials
- Vinyl
- Foundation: Crawl Space
- Roof: Shingle
Condition
- New construction: No
- Year built: 2003
Utilities & green energy
- Sewer: Septic Installed
- Water: Well
- Utilities for property: Electricity Connected, Fiber Optics, Underground Power Lines, Underground Utilities, Wired Internet Available
Community & neighborhood
Security
- Security features: Carbon Monoxide Detector(s), Smoke Detector(s)
Location
- Region: York
- Subdivision: None
Other
Other facts
- Listing terms: Cash,Conventional,FHA,USDA Loan,VA Loan
- Road surface type: Concrete, Paved
Price history
| Date | Event | Price |
|---|---|---|
| 10/18/2024 | Sold | $395,000$253/sqft |
Source: | ||
| 9/6/2024 | Listed for sale | $395,000+79.6%$253/sqft |
Source: | ||
| 2/8/2019 | Sold | $219,900$141/sqft |
Source: | ||
| 1/9/2019 | Pending sale | $219,900$141/sqft |
Source: Allen Tate Rock Hill #3453121 Report a problem | ||
| 1/7/2019 | Price change | $219,900-4.3%$141/sqft |
Source: Allen Tate Rock Hill #3453121 Report a problem | ||
Public tax history
| Year | Property taxes | Tax assessment |
|---|---|---|
| 2025 | -- | $22,656 +184.7% |
| 2024 | $1,369 -2% | $7,957 |
| 2023 | $1,398 -0.3% | $7,957 |
Find assessor info on the county website
Neighborhood: 29745
Nearby schools
GreatSchools rating
- 9/10Hunter Street Elementary SchoolGrades: PK-4Distance: 4.1 mi
- 3/10York Middle SchoolGrades: 7-8Distance: 5.3 mi
- 5/10York Comprehensive High SchoolGrades: 9-12Distance: 5.5 mi
Get a cash offer in 3 minutes
Find out how much your home could sell for in as little as 3 minutes with a no-obligation cash offer.
Estimated market value
$398,900
Get a cash offer in 3 minutes
Find out how much your home could sell for in as little as 3 minutes with a no-obligation cash offer.
Estimated market value
$398,900
