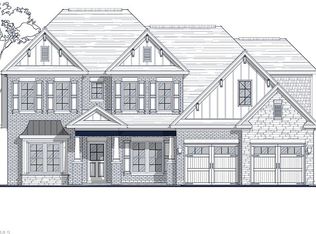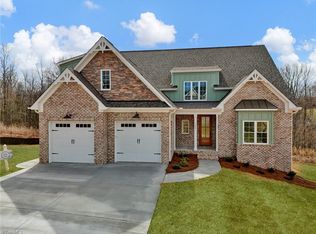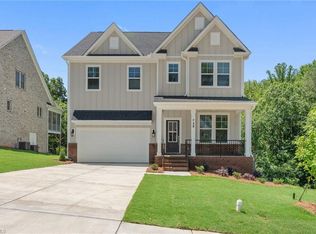Sold for $704,900 on 03/25/24
$704,900
741 Surrey Path Trl, Winston Salem, NC 27104
4beds
3,263sqft
Stick/Site Built, Residential, Single Family Residence
Built in 2023
-- sqft lot
$727,800 Zestimate®
$--/sqft
$3,295 Estimated rent
Home value
$727,800
$691,000 - $764,000
$3,295/mo
Zestimate® history
Loading...
Owner options
Explore your selling options
What's special
Are you looking for a spacious and elegant new home in the Sherwood Forest location? Look no further than this stunning 4-bedroom, 3.5-bathroom property by Isenhour homes. This home features a main level primary suite with a and a spa-like bathroom that includes a free standing tun and separate shower. There’s a gourmet kitchen with solid surface countertops and stainless-steel appliances, a cozy great room with a fireplace, and a casual dining room. The second level offers three additional bedrooms, two full bathrooms, a loft and a bonus room that can be used as an office, playroom, or media room. The home also boasts hardwood floors, exquisite details, and custom features throughout. The exterior of the home is equally impressive, with a covered front porch, a screened back porch, a patio, and firepit. This home is also conveniently close to schools, shopping, dining, and entertainment options. This home is truly a dream come true for anyone looking for luxury and comfort.
Zillow last checked: 8 hours ago
Listing updated: April 11, 2024 at 08:52am
Listed by:
Cheryl Mooney 336-462-1559,
Coldwell Banker Advantage
Bought with:
Clare Fader, 255648
Fader Real Estate at ERA Live Moore
Source: Triad MLS,MLS#: 1114019 Originating MLS: Winston-Salem
Originating MLS: Winston-Salem
Facts & features
Interior
Bedrooms & bathrooms
- Bedrooms: 4
- Bathrooms: 4
- Full bathrooms: 3
- 1/2 bathrooms: 1
- Main level bathrooms: 2
Primary bedroom
- Level: Main
Bedroom 2
- Level: Second
Bedroom 3
- Level: Second
Bedroom 4
- Level: Second
Bonus room
- Level: Second
Dining room
- Level: Main
Great room
- Level: Main
Kitchen
- Level: Main
Loft
- Level: Second
Study
- Level: Main
Heating
- Dual Fuel System, Forced Air, Heat Pump, Electric, Natural Gas
Cooling
- Central Air, Heat Pump
Appliances
- Included: Oven, Dishwasher, Gas Cooktop, Tankless Water Heater
- Laundry: Dryer Connection, Main Level, Washer Hookup
Features
- Ceiling Fan(s), Dead Bolt(s), Freestanding Tub, Kitchen Island, Pantry, Separate Shower, Solid Surface Counter
- Flooring: Carpet, Tile
- Has basement: No
- Number of fireplaces: 1
- Fireplace features: Gas Log, Great Room
Interior area
- Total structure area: 3,263
- Total interior livable area: 3,263 sqft
- Finished area above ground: 3,263
Property
Parking
- Total spaces: 2
- Parking features: Driveway, Garage, Paved, Garage Door Opener, Attached
- Attached garage spaces: 2
- Has uncovered spaces: Yes
Features
- Levels: Two
- Stories: 2
- Patio & porch: Porch
- Pool features: None
Lot
- Dimensions: 80 x 153 x 80 x 153
- Features: City Lot
Details
- Parcel number: 6805083208
- Zoning: RS9S
- Special conditions: Owner Sale
Construction
Type & style
- Home type: SingleFamily
- Property subtype: Stick/Site Built, Residential, Single Family Residence
Materials
- Brick, Cement Siding, Stone
- Foundation: Slab
Condition
- New Construction
- New construction: Yes
- Year built: 2023
Utilities & green energy
- Sewer: Public Sewer
- Water: Public
Community & neighborhood
Security
- Security features: Smoke Detector(s)
Location
- Region: Winston Salem
- Subdivision: Sherwood Forest
HOA & financial
HOA
- Has HOA: Yes
- HOA fee: $275 annually
Other
Other facts
- Listing agreement: Exclusive Right To Sell
Price history
| Date | Event | Price |
|---|---|---|
| 3/25/2024 | Sold | $704,900 |
Source: | ||
| 12/6/2023 | Pending sale | $704,900 |
Source: | ||
| 7/25/2023 | Listed for sale | $704,900+448.6% |
Source: | ||
| 6/7/2023 | Sold | $128,500$39/sqft |
Source: Public Record | ||
Public tax history
| Year | Property taxes | Tax assessment |
|---|---|---|
| 2025 | -- | $743,000 +86.9% |
| 2024 | $5,576 | $397,500 |
Find assessor info on the county website
Neighborhood: 27104
Nearby schools
GreatSchools rating
- 8/10Sherwood Forest ElementaryGrades: PK-5Distance: 2.4 mi
- 6/10Jefferson MiddleGrades: 6-8Distance: 2.1 mi
- 4/10Mount Tabor HighGrades: 9-12Distance: 2.9 mi
Get a cash offer in 3 minutes
Find out how much your home could sell for in as little as 3 minutes with a no-obligation cash offer.
Estimated market value
$727,800
Get a cash offer in 3 minutes
Find out how much your home could sell for in as little as 3 minutes with a no-obligation cash offer.
Estimated market value
$727,800


