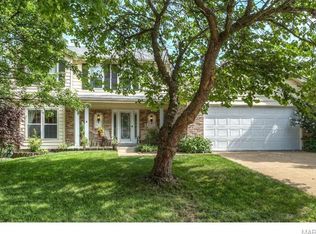Closed
Listing Provided by:
Carolyn Tumminia 314-225-9159,
Keller Williams Realty St. Louis
Bought with: RedKey Realty Leaders Circa
Price Unknown
741 Strafford Ridge Dr, Ballwin, MO 63021
5beds
2,445sqft
Single Family Residence
Built in 1985
10,018.8 Square Feet Lot
$538,600 Zestimate®
$--/sqft
$2,849 Estimated rent
Home value
$538,600
$501,000 - $582,000
$2,849/mo
Zestimate® history
Loading...
Owner options
Explore your selling options
What's special
Step into this stunning, move-in-ready two-story home. This residence offers timeless charm & modern convenience. The heart of the home is the 2017 Kitchen, featuring crisp white cabinetry, elegant granite countertops, breakfast bar, pantry & brand-new KitchenAid appliances added in 2024. Enjoy the Breakfast Room with wood flooring & open to the family room. The Family Room features a gas fireplace, built in lighted bookcases, wood flooring, a 4 bay with newer windows & just a few steps away walk out to the HUGE low maintenance deck overlooking the professionally landscaped backyard. The main level boasts plush carpeting in the Living Room & Dining Room which includes a bay window. Upstairs are 4 Bedrooms all including newer plush carpeting. You will love the Primary Bedroom w/His & Her closets & a full bath with an adult size vanity, garden tub and shower. 3 additional Bedrooms are serviced by a hall bathroom with a tub/shower combo. The Lower Level has luxury vinyl flooring, built-in bookshelves, wet bar, frig plus a 5th Bedroom or office & full bath! Mechanical upgrades include a new humidifier & hot water heater (2017) A/C (2019) new furnace (2020) & insulated garage door (2024) Enjoy peace of mind with newer roof w/architectural shingles & new vinyl siding installed in 2024. Pella windows & doors (2022) for energy efficiency and style. Professional landscaping in both front (2019) & backyard (2023), complete with new retaining wall, oversized gutters, & fascia!
Zillow last checked: 8 hours ago
Listing updated: October 17, 2025 at 03:33pm
Listing Provided by:
Carolyn Tumminia 314-225-9159,
Keller Williams Realty St. Louis
Bought with:
Joel E Svoboda, 2004002872
RedKey Realty Leaders Circa
Source: MARIS,MLS#: 25061705 Originating MLS: St. Louis Association of REALTORS
Originating MLS: St. Louis Association of REALTORS
Facts & features
Interior
Bedrooms & bathrooms
- Bedrooms: 5
- Bathrooms: 4
- Full bathrooms: 3
- 1/2 bathrooms: 1
- Main level bathrooms: 1
Primary bedroom
- Features: Floor Covering: Carpeting
- Level: Second
- Area: 204
- Dimensions: 17x12
Bedroom
- Features: Floor Covering: Luxury Vinyl Plank
- Level: Second
- Area: 130
- Dimensions: 13x10
Bedroom 3
- Features: Floor Covering: Carpeting
- Level: Second
- Area: 144
- Dimensions: 12x12
Bedroom 4
- Features: Floor Covering: Carpeting
- Level: Second
- Area: 120
- Dimensions: 12x10
Bedroom 5
- Features: Floor Covering: Luxury Vinyl Plank
- Level: Lower
- Area: 132
- Dimensions: 12x11
Basement
- Features: Floor Covering: Luxury Vinyl Plank
- Level: Lower
- Area: 300
- Dimensions: 20x15
Breakfast room
- Features: Floor Covering: Wood
- Level: Main
- Area: 120
- Dimensions: 15x8
Dining room
- Features: Floor Covering: Carpeting
- Level: Main
- Area: 130
- Dimensions: 13x10
Family room
- Features: Floor Covering: Wood
- Level: Main
- Area: 192
- Dimensions: 16x12
Kitchen
- Features: Floor Covering: Wood
- Level: Main
- Area: 105
- Dimensions: 15x7
Laundry
- Features: Floor Covering: Luxury Vinyl Plank
- Level: Main
- Area: 54
- Dimensions: 9x6
Living room
- Features: Floor Covering: Carpeting
- Level: Main
- Area: 130
- Dimensions: 13x10
Heating
- Natural Gas
Cooling
- Ceiling Fan(s), Central Air
Appliances
- Laundry: Laundry Room, Main Level
Features
- Breakfast Room, Built-in Features, Ceiling Fan(s), Center Hall Floorplan, Crown Molding, Custom Cabinetry, Entrance Foyer, Solid Surface Countertop(s), Stone Counters, Storage
- Number of fireplaces: 2
- Fireplace features: Family Room, Gas, Master Bedroom
Interior area
- Total structure area: 2,445
- Total interior livable area: 2,445 sqft
- Finished area above ground: 2,013
- Finished area below ground: 432
Property
Parking
- Total spaces: 2
- Parking features: Garage
- Garage spaces: 2
Features
- Levels: Two
- Patio & porch: Deck, Front Porch
Lot
- Size: 10,018 sqft
Details
- Parcel number: 25R620196
- Special conditions: Standard
Construction
Type & style
- Home type: SingleFamily
- Architectural style: Ranch/2 story,Traditional
- Property subtype: Single Family Residence
Materials
- Brick Veneer, Glass, Vinyl Siding
Condition
- Year built: 1985
Utilities & green energy
- Electric: 220 Volts, Ameren, Other
- Sewer: Public Sewer
- Water: Public
- Utilities for property: Electricity Connected, Natural Gas Connected, Sewer Connected, Water Connected
Community & neighborhood
Location
- Region: Ballwin
- Subdivision: Westbrooke Seven
HOA & financial
HOA
- Has HOA: Yes
- HOA fee: $190 annually
- Amenities included: Common Ground
- Services included: Insurance, Common Area Maintenance
- Association name: Westbrooke
Other
Other facts
- Listing terms: Cash,Conventional,FHA,VA Loan
Price history
| Date | Event | Price |
|---|---|---|
| 10/17/2025 | Sold | -- |
Source: | ||
| 9/15/2025 | Pending sale | $529,900$217/sqft |
Source: | ||
| 9/11/2025 | Listed for sale | $529,900+65.9%$217/sqft |
Source: | ||
| 10/2/2017 | Sold | -- |
Source: | ||
| 8/28/2017 | Pending sale | $319,500$131/sqft |
Source: Laura McCarthy- Clayton #17068084 Report a problem | ||
Public tax history
| Year | Property taxes | Tax assessment |
|---|---|---|
| 2024 | $5,357 -0.9% | $82,570 |
| 2023 | $5,406 +13.7% | $82,570 +24.1% |
| 2022 | $4,756 +0.6% | $66,520 |
Find assessor info on the county website
Neighborhood: 63021
Nearby schools
GreatSchools rating
- 4/10Wren Hollow Elementary SchoolGrades: K-5Distance: 1.2 mi
- 5/10Parkway Southwest Middle SchoolGrades: 6-8Distance: 1.1 mi
- 7/10Parkway South High SchoolGrades: 9-12Distance: 1.2 mi
Schools provided by the listing agent
- Elementary: Wren Hollow Elem.
- Middle: Southwest Middle
- High: Parkway South High
Source: MARIS. This data may not be complete. We recommend contacting the local school district to confirm school assignments for this home.
