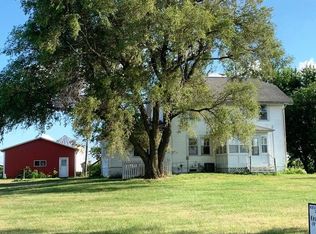Closed
$136,900
741 Sterling Rd, Dixon, IL 61021
3beds
1,300sqft
Single Family Residence
Built in 1901
2 Acres Lot
$192,000 Zestimate®
$105/sqft
$1,312 Estimated rent
Home value
$192,000
$167,000 - $217,000
$1,312/mo
Zestimate® history
Loading...
Owner options
Explore your selling options
What's special
Rare find!!! Country living on 2 acres of land! Lovely two story, Two bath, Three bedroom home. Cute front porch perfect for enjoying your morning coffee! Large eat in kitchen Main floor Full bath and main floor laundry room. Three bedrooms on the second story along with an additional full bath. Large two car detached garage, circle driveway and plenty of room for your pets and kiddos! Seller will consider a flooring or paint allowance with a good offer. There are endless possibilities here book your appointment today! Home is being sold as is!
Zillow last checked: 8 hours ago
Listing updated: July 31, 2023 at 08:36am
Listing courtesy of:
Wendy Olson 815-994-2700,
Sauk Valley Properties LLC
Bought with:
Laura Mangrum
Hvarre Realty
Source: MRED as distributed by MLS GRID,MLS#: 11800105
Facts & features
Interior
Bedrooms & bathrooms
- Bedrooms: 3
- Bathrooms: 2
- Full bathrooms: 2
Primary bedroom
- Level: Second
- Area: 195 Square Feet
- Dimensions: 13X15
Bedroom 2
- Level: Second
- Area: 135 Square Feet
- Dimensions: 9X15
Bedroom 3
- Level: Second
- Area: 90 Square Feet
- Dimensions: 9X10
Kitchen
- Level: Main
- Area: 195 Square Feet
- Dimensions: 13X15
Laundry
- Level: Main
- Area: 64 Square Feet
- Dimensions: 8X8
Living room
- Level: Main
- Area: 299 Square Feet
- Dimensions: 13X23
Heating
- Propane
Cooling
- None
Features
- Basement: Cellar,Partial
Interior area
- Total structure area: 0
- Total interior livable area: 1,300 sqft
Property
Parking
- Total spaces: 8
- Parking features: Gravel, On Site, Garage Owned, Detached, Owned, Garage
- Garage spaces: 2
Accessibility
- Accessibility features: No Disability Access
Features
- Stories: 2
Lot
- Size: 2 Acres
- Dimensions: 448X194
Details
- Parcel number: 12141730000100
- Special conditions: None
Construction
Type & style
- Home type: SingleFamily
- Property subtype: Single Family Residence
Materials
- Vinyl Siding
Condition
- New construction: No
- Year built: 1901
Utilities & green energy
- Sewer: Septic Tank
- Water: Well
Community & neighborhood
Location
- Region: Dixon
Other
Other facts
- Listing terms: Conventional
- Ownership: Fee Simple
Price history
| Date | Event | Price |
|---|---|---|
| 7/31/2023 | Sold | $136,900$105/sqft |
Source: | ||
| 6/29/2023 | Contingent | $136,900$105/sqft |
Source: | ||
| 6/5/2023 | Listed for sale | $136,900+10.9%$105/sqft |
Source: | ||
| 11/14/2022 | Listing removed | -- |
Source: | ||
| 8/1/2022 | Price change | $123,500-3.4%$95/sqft |
Source: | ||
Public tax history
| Year | Property taxes | Tax assessment |
|---|---|---|
| 2024 | $2,263 -24.3% | $39,111 -6.9% |
| 2023 | $2,991 +4.9% | $41,991 +9% |
| 2022 | $2,850 +6.2% | $38,524 +8% |
Find assessor info on the county website
Neighborhood: 61021
Nearby schools
GreatSchools rating
- 6/10Amboy Central Elementary SchoolGrades: PK-4Distance: 8 mi
- 3/10Amboy Jr High SchoolGrades: 5-8Distance: 8.1 mi
- 5/10Amboy High SchoolGrades: 9-12Distance: 8 mi
Schools provided by the listing agent
- District: 272
Source: MRED as distributed by MLS GRID. This data may not be complete. We recommend contacting the local school district to confirm school assignments for this home.
Get pre-qualified for a loan
At Zillow Home Loans, we can pre-qualify you in as little as 5 minutes with no impact to your credit score.An equal housing lender. NMLS #10287.
