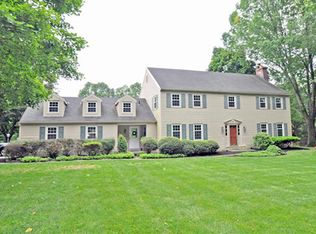Sold for $690,000
$690,000
741 Spring Valley Rd, Doylestown, PA 18901
4beds
2,200sqft
Single Family Residence
Built in 1972
1.1 Acres Lot
$697,800 Zestimate®
$314/sqft
$3,763 Estimated rent
Home value
$697,800
$649,000 - $747,000
$3,763/mo
Zestimate® history
Loading...
Owner options
Explore your selling options
What's special
Classic Colonial with Great Bones and Endless Potential! Welcome to this charming and spacious Center Hall Colonial offering 4 generous bedrooms, 2.5 bathrooms, and a 2-car garage, nestled on a beautiful 1.1-acre lot with a serene, park-like backyard. Award-Winning Central Bucks School District. Lovingly maintained by its original owner, this home reflects true pride of ownership and is ready for your updates and personal touches. Step inside to find hardwood floors throughout, a pleasing front-to-back living room with a fireplace, and a family room featuring a brick fireplace and decorative wood-beamed ceiling, creating the perfect space for cozy gatherings. The eat-in kitchen is flooded with natural light through a large picture window that frames tranquil backyard views—ideal for morning coffee or watching the seasons change. All bedrooms are spacious with ample closet space, and the lower level is finished, offering bonus living or recreation space. Additional features include: First-floor laundry for added convenience, Two Fireplaces, Well-proportioned rooms throughout, and the Furnace replaced in 2023. This home is a rare opportunity for buyers looking to invest in a property with great structure, space, and setting. Whether you're ready to renovate or refresh, the potential here is undeniable. Bring your vision and make this classic colonial shine again!
Zillow last checked: 8 hours ago
Listing updated: September 06, 2025 at 06:14am
Listed by:
Larry Minsky 610-618-0880,
Keller Williams Real Estate - Newtown
Bought with:
Christine Manion, RS341111
Coldwell Banker Hearthside-Lahaska
Source: Bright MLS,MLS#: PABU2096656
Facts & features
Interior
Bedrooms & bathrooms
- Bedrooms: 4
- Bathrooms: 3
- Full bathrooms: 2
- 1/2 bathrooms: 1
- Main level bathrooms: 1
Basement
- Area: 0
Heating
- Baseboard, Oil
Cooling
- Central Air, Electric
Appliances
- Included: Water Heater
Features
- Basement: Full
- Number of fireplaces: 2
Interior area
- Total structure area: 2,200
- Total interior livable area: 2,200 sqft
- Finished area above ground: 2,200
- Finished area below ground: 0
Property
Parking
- Total spaces: 2
- Parking features: Garage Faces Side, Attached
- Attached garage spaces: 2
Accessibility
- Accessibility features: None
Features
- Levels: Two
- Stories: 2
- Pool features: None
Lot
- Size: 1.10 Acres
- Dimensions: 150.00 x 320.00
Details
- Additional structures: Above Grade, Below Grade
- Parcel number: 09036069
- Zoning: R1
- Special conditions: Standard
Construction
Type & style
- Home type: SingleFamily
- Architectural style: Colonial
- Property subtype: Single Family Residence
Materials
- Frame
- Foundation: Block
Condition
- New construction: No
- Year built: 1972
Utilities & green energy
- Sewer: Private Septic Tank
- Water: Well
Community & neighborhood
Location
- Region: Doylestown
- Subdivision: Foxcroft
- Municipality: DOYLESTOWN TWP
Other
Other facts
- Listing agreement: Exclusive Right To Sell
- Ownership: Fee Simple
Price history
| Date | Event | Price |
|---|---|---|
| 9/5/2025 | Sold | $690,000-5.3%$314/sqft |
Source: | ||
| 8/26/2025 | Pending sale | $729,000$331/sqft |
Source: | ||
| 8/3/2025 | Contingent | $729,000$331/sqft |
Source: | ||
| 7/24/2025 | Listed for sale | $729,000-2.7%$331/sqft |
Source: | ||
| 6/25/2025 | Contingent | $749,000$340/sqft |
Source: | ||
Public tax history
| Year | Property taxes | Tax assessment |
|---|---|---|
| 2025 | $8,856 +2% | $47,200 |
| 2024 | $8,681 +9% | $47,200 |
| 2023 | $7,965 +1.1% | $47,200 |
Find assessor info on the county website
Neighborhood: 18901
Nearby schools
GreatSchools rating
- 9/10Kutz El SchoolGrades: K-6Distance: 1.9 mi
- 6/10Lenape Middle SchoolGrades: 7-9Distance: 2.4 mi
- 10/10Central Bucks High School-WestGrades: 10-12Distance: 2.2 mi
Schools provided by the listing agent
- Elementary: Kutz
- Middle: Lenape
- High: Central Bucks High School West
- District: Central Bucks
Source: Bright MLS. This data may not be complete. We recommend contacting the local school district to confirm school assignments for this home.
Get a cash offer in 3 minutes
Find out how much your home could sell for in as little as 3 minutes with a no-obligation cash offer.
Estimated market value$697,800
Get a cash offer in 3 minutes
Find out how much your home could sell for in as little as 3 minutes with a no-obligation cash offer.
Estimated market value
$697,800
