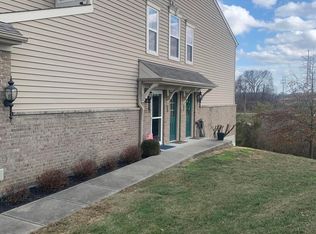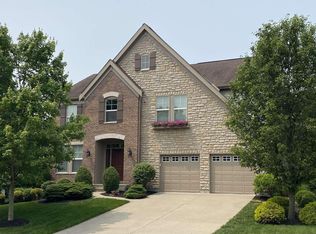Sold for $565,000
$565,000
741 Sandstone Rdg, Cold Spring, KY 41076
4beds
3,408sqft
Single Family Residence, Residential
Built in 2011
0.31 Acres Lot
$631,400 Zestimate®
$166/sqft
$3,459 Estimated rent
Home value
$631,400
$594,000 - $669,000
$3,459/mo
Zestimate® history
Loading...
Owner options
Explore your selling options
What's special
An absolute one of a kind home in the desirable Granite Spring!! A first floor primary suite is just the start of all of the great things about this home! A true 4 bedroom with an ensuite off of each bedroom plus a walk-in closet in each bedroom! A huge upstairs bonus room that could be converted into a 5th bedroom. No upgrades were missed in this home. Granite countertops, top of the line wood cabinets, with an eat in kitchen plus a separate dining room. The first floor also holds a wonderful study/office. If the upstairs doesn't sell you, the fully finished basement will! The basement could be used as a mother in law suite with another large bedroom with an ensuite and walk in closet. You can walk out from the basement to enjoy the private yard or you can walk out of the kitchen onto the stamped concrete patio. An oversized driveway leads right into the three car garage. Feature sheet attached to see all of the wonderful upgrades this home has to offer. All I have to say is wow!!
Zillow last checked: 8 hours ago
Listing updated: October 01, 2024 at 08:28pm
Listed by:
Madison Eisenman 859-815-9972,
Sibcy Cline, REALTORS-CC
Bought with:
Landes Rigby, 246131
Coldwell Banker Realty FM
Source: NKMLS,MLS#: 611474
Facts & features
Interior
Bedrooms & bathrooms
- Bedrooms: 4
- Bathrooms: 5
- Full bathrooms: 4
- 1/2 bathrooms: 1
Primary bedroom
- Features: Carpet Flooring, Walk-In Closet(s), Bath Adjoins, Cathedral Ceiling(s)
- Level: First
- Area: 225
- Dimensions: 15 x 15
Bedroom 2
- Features: Carpet Flooring, Walk-In Closet(s), Bath Adjoins
- Level: Second
- Area: 192
- Dimensions: 12 x 16
Bedroom 3
- Features: Carpet Flooring, Walk-In Closet(s), Bath Adjoins
- Level: Second
- Area: 234
- Dimensions: 13 x 18
Dining room
- Features: Hardwood Floors
- Level: First
- Area: 132
- Dimensions: 12 x 11
Living room
- Features: Walk-Out Access, Fireplace(s), Carpet Flooring, Recessed Lighting
- Level: First
- Area: 323
- Dimensions: 17 x 19
Heating
- Has Heating (Unspecified Type)
Cooling
- Attic Fan, Central Air
Appliances
- Included: Stainless Steel Appliance(s), Electric Cooktop, Convection Oven, Dishwasher, Disposal, Refrigerator
- Laundry: Main Level
Features
- Kitchen Island, Storage, Sound System, Smart Thermostat, Pantry, Open Floorplan, Entrance Foyer, Eat-in Kitchen, Crown Molding, Ceiling Fan(s), High Ceilings, Recessed Lighting
- Windows: Vinyl Frames
- Has basement: Yes
- Number of fireplaces: 1
- Fireplace features: Stone, Gas
Interior area
- Total structure area: 3,408
- Total interior livable area: 3,408 sqft
Property
Parking
- Total spaces: 3
- Parking features: Driveway, Garage
- Garage spaces: 3
- Has uncovered spaces: Yes
Features
- Levels: Two
- Stories: 2
- Patio & porch: Patio
- Exterior features: Private Yard, Fire Pit, Lighting
- Has view: Yes
- View description: Trees/Woods
Lot
- Size: 0.31 Acres
- Features: Flag Lot
Details
- Parcel number: 9999938318.00
Construction
Type & style
- Home type: SingleFamily
- Architectural style: Traditional
- Property subtype: Single Family Residence, Residential
Materials
- Brick
- Foundation: Poured Concrete
- Roof: Shingle
Condition
- Existing Structure
- New construction: No
- Year built: 2011
Utilities & green energy
- Sewer: Public Sewer
- Water: Public
Community & neighborhood
Security
- Security features: Security Lights, Smoke Detector(s)
Location
- Region: Cold Spring
HOA & financial
HOA
- Has HOA: Yes
- HOA fee: $75 annually
Price history
| Date | Event | Price |
|---|---|---|
| 5/16/2023 | Sold | $565,000-7.3%$166/sqft |
Source: | ||
| 4/18/2023 | Pending sale | $609,500$179/sqft |
Source: | ||
| 4/12/2023 | Price change | $609,500-3.2%$179/sqft |
Source: | ||
| 2/23/2023 | Listed for sale | $629,900+25.2%$185/sqft |
Source: | ||
| 1/6/2023 | Sold | $503,300-18.2%$148/sqft |
Source: Public Record Report a problem | ||
Public tax history
| Year | Property taxes | Tax assessment |
|---|---|---|
| 2023 | $6,040 +19.8% | $503,300 +24.8% |
| 2022 | $5,041 | $403,300 |
| 2021 | $5,041 +0% | $403,300 |
Find assessor info on the county website
Neighborhood: 41076
Nearby schools
GreatSchools rating
- 8/10Donald E. Cline Elementary SchoolGrades: PK-5Distance: 1.1 mi
- 5/10Campbell County Middle SchoolGrades: 6-8Distance: 4.8 mi
- 9/10Campbell County High SchoolGrades: 9-12Distance: 7.6 mi
Schools provided by the listing agent
- Elementary: Donald E.Cline Elem
- Middle: Campbell County Middle School
- High: Campbell County High
Source: NKMLS. This data may not be complete. We recommend contacting the local school district to confirm school assignments for this home.
Get pre-qualified for a loan
At Zillow Home Loans, we can pre-qualify you in as little as 5 minutes with no impact to your credit score.An equal housing lender. NMLS #10287.

