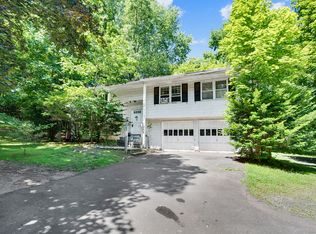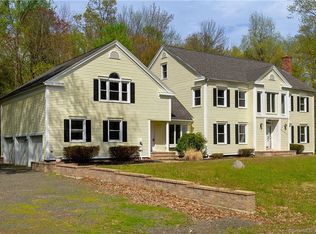Enter into your own private retreat! Farmhouse colonial set on over 3 acres - perfect horse property! This is truly a unique offering for the buyer who is sick of cookie cutter colonials. The house is set way back from the road. This home has a vacation feel to it from the minute you drive up. Entering the circular driveway, you are led to a front patio. Relax in adirondack chairs and soak up nature. There are many beautiful trees and plantings on the property. There is a large side yard and a large backyard in back of the builtin pool - perfect for spreading out for parties! When you walk thru the decorative front door, you are in a mudroom which is also accessed from the 3 car garage. Off the mudroom is a laundry room and a full bath with double sinks, shared by the two bedrooms in this part of the home. Also off the mudroom is the "heart of the home" - a beautiful great room opening to a kitchen which is a cook's dream! The great room has a bay window, an entire brick wall which houses the fireplace and cathedral ceilings with exposed beams. The eatin kitchen has been remodeled 5 years ago with maple cabinets. There is loads of cabinet and counter space. It is also an eatin kitchen and features a breakfast bar. Other special features are wine rack, custom wood hood and decorative rooster panels on a few cabinets. Toward the back of the house is the den or gameroom which could also be used as another bedroom as it has a closet and a full bath right outside of the french doors. Through a second set of french doors (both have beautiful hardware), is a large room currently used as the dining room.There is also a wood burning stove with builtin cabinets on either side of it. French doors lead to the patio which leads to the inground pool. Upstairs you find the master retreat which is like being on a vacation. There is another bedroom here which is currently used as an office. The master has tongue and groove paneling and cathedral ceilings with explosed wood beams and a ceiling fan. There are three closets here and a charming windowseat. The very large master bath has been remodeled and currently houses a dresser, stall shower, jacuzzi and sink. All in all, an oasis in your own home. There is an outbuilding on the property which makes it perfect for contractors, it is plumbed for gas heating and has electricity. A car buff would also appreciate it. Other updates include 3 year old architectural roof, 200 Amp elect, new well pump, new HW, Anderson windows.
This property is off market, which means it's not currently listed for sale or rent on Zillow. This may be different from what's available on other websites or public sources.

