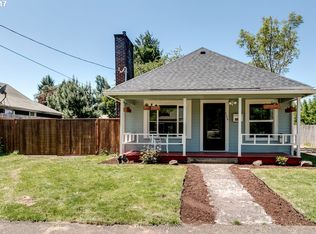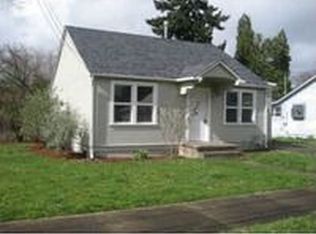Sold
$303,000
741 S 8th St, Cottage Grove, OR 97424
2beds
1,008sqft
Residential, Single Family Residence
Built in 1930
5,662.8 Square Feet Lot
$302,900 Zestimate®
$301/sqft
$1,434 Estimated rent
Home value
$302,900
$279,000 - $330,000
$1,434/mo
Zestimate® history
Loading...
Owner options
Explore your selling options
What's special
Built in 1930, this charming home sits on a fully fenced .13-acre lot with a double-depth garage, offering ample space for hobbies or storage. A covered front porch welcomes you into a large living room with laminate flooring, fresh paint, and free-standing gas fireplace.The recently updated bathroom boasts a new shower/tub surround and vanity. A generous size kitchen/dining/pantry area features tile floors, stainless steel appliances (refrigerator, gas cook stove, dishwasher), and a large window overlooking the front yard. An exterior staircase leads to a large flex space suitable for a playroom, office or storage area. Additional amenities include: ductless heat pump, vinyl windows, tankless hot water heater.
Zillow last checked: 8 hours ago
Listing updated: February 27, 2025 at 06:48am
Listed by:
Todd Cranmer 541-543-1972,
Eugene's Alternative
Bought with:
Christi Keating, 201247065
Hybrid Real Estate
Source: RMLS (OR),MLS#: 278164671
Facts & features
Interior
Bedrooms & bathrooms
- Bedrooms: 2
- Bathrooms: 1
- Full bathrooms: 1
- Main level bathrooms: 1
Primary bedroom
- Features: Ceiling Fan, Sliding Doors, Closet, Wallto Wall Carpet
- Level: Main
- Area: 192
- Dimensions: 16 x 12
Bedroom 2
- Features: Closet, Wallto Wall Carpet
- Level: Main
- Area: 108
- Dimensions: 9 x 12
Dining room
- Features: Tile Floor
- Level: Main
- Area: 98
- Dimensions: 14 x 7
Kitchen
- Features: Dishwasher, Disposal, Free Standing Range, Free Standing Refrigerator, Tile Floor
- Level: Main
- Area: 72
- Width: 9
Living room
- Features: Ceiling Fan, Fireplace, Laminate Flooring
- Level: Main
- Area: 322
- Dimensions: 14 x 23
Heating
- Mini Split, Zoned, Fireplace(s)
Cooling
- Has cooling: Yes
Appliances
- Included: Dishwasher, Disposal, Free-Standing Gas Range, Free-Standing Refrigerator, Stainless Steel Appliance(s), Free-Standing Range, Electric Water Heater, Tankless Water Heater
- Laundry: Laundry Room
Features
- Closet, Ceiling Fan(s)
- Flooring: Laminate, Tile, Wall to Wall Carpet
- Doors: Sliding Doors
- Windows: Vinyl Frames
- Basement: Crawl Space
- Number of fireplaces: 1
- Fireplace features: Gas
Interior area
- Total structure area: 1,008
- Total interior livable area: 1,008 sqft
Property
Parking
- Total spaces: 1
- Parking features: Driveway, Attached
- Attached garage spaces: 1
- Has uncovered spaces: Yes
Features
- Levels: One
- Stories: 1
- Patio & porch: Porch
- Exterior features: Yard
Lot
- Size: 5,662 sqft
- Dimensions: 51' x 106' Appro x
- Features: Level, SqFt 5000 to 6999
Details
- Parcel number: 0911204
Construction
Type & style
- Home type: SingleFamily
- Property subtype: Residential, Single Family Residence
Materials
- T111 Siding
- Foundation: Block, Concrete Perimeter
- Roof: Composition
Condition
- Resale
- New construction: No
- Year built: 1930
Utilities & green energy
- Gas: Gas
- Sewer: Public Sewer
- Water: Public
Community & neighborhood
Location
- Region: Cottage Grove
Other
Other facts
- Listing terms: Cash,Conventional
- Road surface type: Paved
Price history
| Date | Event | Price |
|---|---|---|
| 2/27/2025 | Sold | $303,000+1.3%$301/sqft |
Source: | ||
| 2/6/2025 | Pending sale | $299,000$297/sqft |
Source: | ||
| 2/3/2025 | Listed for sale | $299,000+71.8%$297/sqft |
Source: | ||
| 5/11/2018 | Sold | $174,000-3.3%$173/sqft |
Source: | ||
| 3/23/2018 | Pending sale | $180,000$179/sqft |
Source: CENTURY 21 Nugget Realty #17148988 | ||
Public tax history
| Year | Property taxes | Tax assessment |
|---|---|---|
| 2024 | $2,549 +2.3% | $138,954 +3% |
| 2023 | $2,493 +4% | $134,907 +3% |
| 2022 | $2,396 +2.8% | $130,978 +3% |
Find assessor info on the county website
Neighborhood: 97424
Nearby schools
GreatSchools rating
- 5/10Harrison Elementary SchoolGrades: K-5Distance: 0.4 mi
- 5/10Lincoln Middle SchoolGrades: 6-8Distance: 0.5 mi
- 5/10Cottage Grove High SchoolGrades: 9-12Distance: 0.8 mi
Schools provided by the listing agent
- Elementary: Harrison
- Middle: Lincoln
- High: Cottage Grove
Source: RMLS (OR). This data may not be complete. We recommend contacting the local school district to confirm school assignments for this home.

Get pre-qualified for a loan
At Zillow Home Loans, we can pre-qualify you in as little as 5 minutes with no impact to your credit score.An equal housing lender. NMLS #10287.
Sell for more on Zillow
Get a free Zillow Showcase℠ listing and you could sell for .
$302,900
2% more+ $6,058
With Zillow Showcase(estimated)
$308,958
