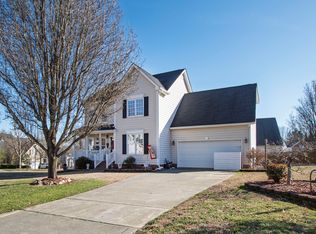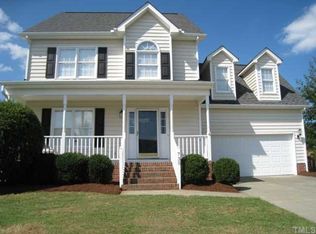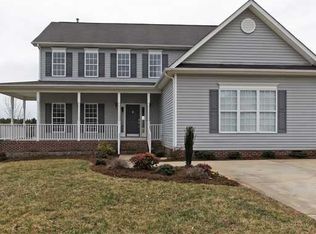Sold for $425,000
$425,000
741 Rockville Rd, Wake Forest, NC 27587
3beds
2,150sqft
Single Family Residence, Residential
Built in 2000
0.28 Acres Lot
$417,900 Zestimate®
$198/sqft
$2,338 Estimated rent
Home value
$417,900
$397,000 - $439,000
$2,338/mo
Zestimate® history
Loading...
Owner options
Explore your selling options
What's special
$3500 seller concession for buyer toward closing costs or rate buydown Plus a One year Home Warranty! Walk to charming downtown Wake Forest! Beautiful 1.5 sty home w/Drop zone entry- 2 sty Family room w/Fireplace- Formal dining area- Hardwoods & Laminate flooring--Kitchen has stainless appliances, Granite counters & pantry- First floor Primary suite w/tray ceiling & lovely updated Primary bath in 2020 w/Large walk in shower & dual vanities-New Dishwasher 2025--Tankless water heater 2018- Roof 2019- New deck & pergola 2023- Sellers LOVE the open layout, 1st fl primary bdrm w/updated bath, the nicely sized 2nd fl bdrms incl Loft plus bonus rooms space, Oversized deck w/pergola for shade, Walking distance to downtown Wake Forest/ Library/ and access to greenway in the neighborhood~ Call LA for info
Zillow last checked: 8 hours ago
Listing updated: October 28, 2025 at 01:09am
Listed by:
Doreen Mathis 919-868-2999,
Homestate Residential, LLC,
Joe Mathis 919-868-2611,
Homestate Residential, LLC
Bought with:
James Derrick Ivory, 320884
Monarch Realty Co.
Source: Doorify MLS,MLS#: 10106062
Facts & features
Interior
Bedrooms & bathrooms
- Bedrooms: 3
- Bathrooms: 2
- Full bathrooms: 2
Heating
- Fireplace(s), Forced Air, Gas Pack, Natural Gas
Cooling
- Ceiling Fan(s), Central Air
Appliances
- Included: Dishwasher, Free-Standing Range, Microwave, Range, Refrigerator, Self Cleaning Oven, Stainless Steel Appliance(s), Tankless Water Heater, Washer/Dryer
- Laundry: Laundry Room, Main Level
Features
- Bathtub/Shower Combination, Built-in Features, Cathedral Ceiling(s), Ceiling Fan(s), Double Vanity, Granite Counters, Living/Dining Room Combination, Open Floorplan, Pantry, Master Downstairs, Separate Shower, Tray Ceiling(s), Walk-In Closet(s), Walk-In Shower
- Flooring: Carpet, Granite, Hardwood, Laminate
- Doors: Storm Door(s)
- Number of fireplaces: 1
- Fireplace features: Family Room
Interior area
- Total structure area: 2,150
- Total interior livable area: 2,150 sqft
- Finished area above ground: 2,150
- Finished area below ground: 0
Property
Parking
- Total spaces: 4
- Parking features: Concrete, Garage Faces Front
- Attached garage spaces: 2
- Uncovered spaces: 2
Features
- Levels: One and One Half, Two
- Stories: 2
- Patio & porch: Deck, Front Porch, Patio
- Exterior features: Fenced Yard, Rain Gutters
- Fencing: Back Yard, Fenced
- Has view: Yes
Lot
- Size: 0.28 Acres
Details
- Parcel number: 1840679674
- Zoning: R-<10-HS
- Special conditions: Standard
Construction
Type & style
- Home type: SingleFamily
- Architectural style: Transitional
- Property subtype: Single Family Residence, Residential
Materials
- Vinyl Siding
- Foundation: Brick/Mortar
- Roof: Shingle
Condition
- New construction: No
- Year built: 2000
Utilities & green energy
- Sewer: Public Sewer
- Water: Public
- Utilities for property: Electricity Connected, Natural Gas Connected, Sewer Connected, Water Connected
Community & neighborhood
Location
- Region: Wake Forest
- Subdivision: Deacons Ridge
HOA & financial
HOA
- Has HOA: Yes
- HOA fee: $41 quarterly
- Services included: None
Other
Other facts
- Road surface type: Paved
Price history
| Date | Event | Price |
|---|---|---|
| 9/2/2025 | Sold | $425,000-3.3%$198/sqft |
Source: | ||
| 8/17/2025 | Pending sale | $439,500$204/sqft |
Source: | ||
| 8/3/2025 | Price change | $439,500-0.8%$204/sqft |
Source: | ||
| 7/21/2025 | Pending sale | $443,000$206/sqft |
Source: | ||
| 7/16/2025 | Price change | $443,000-1.6%$206/sqft |
Source: | ||
Public tax history
| Year | Property taxes | Tax assessment |
|---|---|---|
| 2025 | $4,174 +0.4% | $443,267 |
| 2024 | $4,158 +33.9% | $443,267 +66.9% |
| 2023 | $3,106 +4.7% | $265,602 +0.4% |
Find assessor info on the county website
Neighborhood: 27587
Nearby schools
GreatSchools rating
- 6/10Wake Forest ElementaryGrades: PK-5Distance: 0.8 mi
- 4/10Wake Forest Middle SchoolGrades: 6-8Distance: 1.8 mi
- 7/10Wake Forest High SchoolGrades: 9-12Distance: 1.3 mi
Schools provided by the listing agent
- Elementary: Wake - Wake Forest
- Middle: Wake - Wake Forest
- High: Wake - Wake Forest
Source: Doorify MLS. This data may not be complete. We recommend contacting the local school district to confirm school assignments for this home.
Get a cash offer in 3 minutes
Find out how much your home could sell for in as little as 3 minutes with a no-obligation cash offer.
Estimated market value$417,900
Get a cash offer in 3 minutes
Find out how much your home could sell for in as little as 3 minutes with a no-obligation cash offer.
Estimated market value
$417,900


